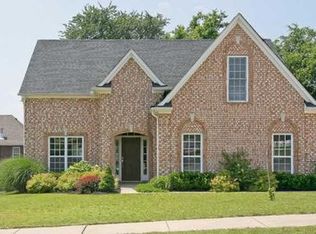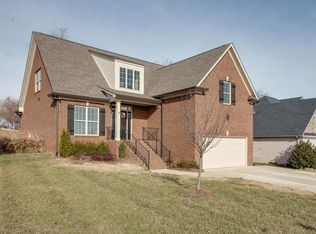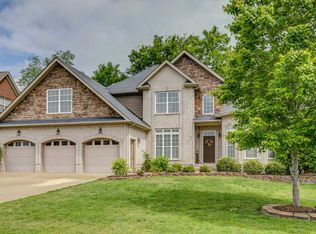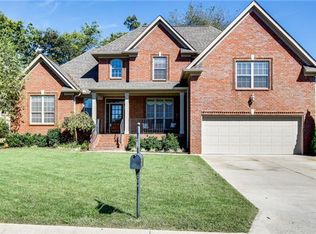Closed
$490,000
2015 Nealcrest Cir, Spring Hill, TN 37174
3beds
2,064sqft
Single Family Residence, Residential
Built in 2006
0.34 Acres Lot
$529,000 Zestimate®
$237/sqft
$2,459 Estimated rent
Home value
$529,000
$503,000 - $555,000
$2,459/mo
Zestimate® history
Loading...
Owner options
Explore your selling options
What's special
Wonderful well maintained home. Roof and water heater are 1 1/2 yrs old. New paint and flooring throughout the main level. Open floor plan Gas fireplace. Primary on the main level. Future Expansion space is currently walk in attic. Light and bright living area.
Zillow last checked: 8 hours ago
Listing updated: April 25, 2023 at 11:02am
Listing Provided by:
Sarah A. Kilgore 615-948-1887,
Pilkerton Realtors,
Cole Kilgore 615-351-2252,
Pilkerton Realtors
Bought with:
Richard M. Dickson, 267347
Steve Cothran Realty, LLC
Source: RealTracs MLS as distributed by MLS GRID,MLS#: 2483170
Facts & features
Interior
Bedrooms & bathrooms
- Bedrooms: 3
- Bathrooms: 3
- Full bathrooms: 2
- 1/2 bathrooms: 1
- Main level bedrooms: 1
Bedroom 1
- Area: 204 Square Feet
- Dimensions: 17x12
Bedroom 2
- Features: Extra Large Closet
- Level: Extra Large Closet
- Area: 130 Square Feet
- Dimensions: 13x10
Bedroom 3
- Features: Extra Large Closet
- Level: Extra Large Closet
- Area: 156 Square Feet
- Dimensions: 13x12
Dining room
- Features: Formal
- Level: Formal
- Area: 132 Square Feet
- Dimensions: 12x11
Kitchen
- Features: Pantry
- Level: Pantry
Living room
- Area: 285 Square Feet
- Dimensions: 19x15
Heating
- Central
Cooling
- Central Air
Appliances
- Included: Dishwasher, Disposal, Microwave, Electric Oven, Electric Range
Features
- Primary Bedroom Main Floor
- Flooring: Carpet, Wood, Tile
- Basement: Slab
- Number of fireplaces: 1
- Fireplace features: Living Room
Interior area
- Total structure area: 2,064
- Total interior livable area: 2,064 sqft
- Finished area above ground: 2,064
Property
Parking
- Total spaces: 2
- Parking features: Garage Faces Side
- Garage spaces: 2
Features
- Levels: Two
- Stories: 2
- Patio & porch: Patio
Lot
- Size: 0.34 Acres
- Dimensions: 153 x 119
- Features: Level
Details
- Parcel number: 094166O C 00100 00011166O
- Special conditions: Standard
Construction
Type & style
- Home type: SingleFamily
- Architectural style: Traditional
- Property subtype: Single Family Residence, Residential
Materials
- Brick, Vinyl Siding
- Roof: Shingle
Condition
- New construction: No
- Year built: 2006
Utilities & green energy
- Sewer: Public Sewer
- Water: Public
- Utilities for property: Water Available
Community & neighborhood
Security
- Security features: Smoke Detector(s)
Location
- Region: Spring Hill
- Subdivision: Buckner Crossing Sec 1
HOA & financial
HOA
- Has HOA: Yes
- HOA fee: $20 monthly
Price history
| Date | Event | Price |
|---|---|---|
| 4/20/2023 | Sold | $490,000-2%$237/sqft |
Source: | ||
| 4/1/2023 | Pending sale | $500,000$242/sqft |
Source: | ||
| 3/20/2023 | Contingent | $500,000$242/sqft |
Source: | ||
| 1/30/2023 | Listed for sale | $500,000+84.1%$242/sqft |
Source: | ||
| 9/1/2006 | Sold | $271,640$132/sqft |
Source: Public Record Report a problem | ||
Public tax history
| Year | Property taxes | Tax assessment |
|---|---|---|
| 2024 | $2,308 | $89,850 |
| 2023 | $2,308 | $89,850 |
| 2022 | $2,308 -2% | $89,850 |
Find assessor info on the county website
Neighborhood: 37174
Nearby schools
GreatSchools rating
- 8/10Chapman's Retreat Elementary SchoolGrades: PK-5Distance: 0.7 mi
- 7/10Spring Station Middle SchoolGrades: 6-8Distance: 0.9 mi
- 9/10Summit High SchoolGrades: 9-12Distance: 1.3 mi
Schools provided by the listing agent
- Elementary: Chapman's Retreat Elementary
- Middle: Spring Station Middle School
- High: Summit High School
Source: RealTracs MLS as distributed by MLS GRID. This data may not be complete. We recommend contacting the local school district to confirm school assignments for this home.
Get a cash offer in 3 minutes
Find out how much your home could sell for in as little as 3 minutes with a no-obligation cash offer.
Estimated market value$529,000
Get a cash offer in 3 minutes
Find out how much your home could sell for in as little as 3 minutes with a no-obligation cash offer.
Estimated market value
$529,000



