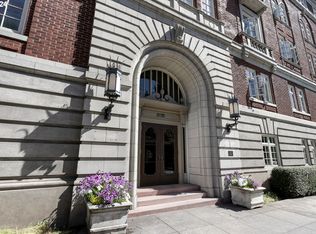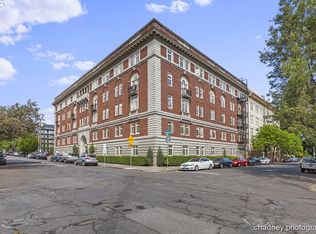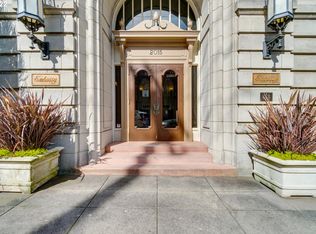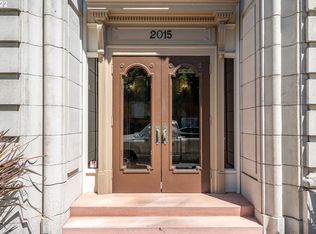Sold
$215,500
2015 NW Flanders St APT 501, Portland, OR 97209
1beds
580sqft
Residential, Condominium
Built in 1925
-- sqft lot
$218,600 Zestimate®
$372/sqft
$1,453 Estimated rent
Home value
$218,600
$197,000 - $240,000
$1,453/mo
Zestimate® history
Loading...
Owner options
Explore your selling options
What's special
Classic NW Portland Condo. Historic, vintage, French doors, updates, new plumbing & bath (sink/toilet) fixtures, refurbished bath tub, hardwood floors, windows (2005). Steps from all that NW Portland has to offer: Fine dining, wine bars, bistros, art theaters, galleries, quirky & fun shops. Private courtyard for entertaining, meeting the neighbors, relaxing with a book. Weight room. Laundry onsite, no charge. Deeded/assigned parking, storage. SELLER WILL PAY PLUMBING ASSESSMENT AT CLOSING resulting in current monthly HOA of $564. Lots of buyer options: Pied-à-terre, down-sizer-dream, investment (buyer to do due diligence). Convenient public transportation. Walkers and bikers dream! Walk score 99, bike score 96.
Zillow last checked: 8 hours ago
Listing updated: April 30, 2025 at 06:26am
Listed by:
Alexsandra Stewart 503-869-1295,
RE/MAX Equity Group,
Susan Hildreth 503-936-9652,
RE/MAX Equity Group
Bought with:
Alex Mcphee, 201238449
eXp Realty LLC
Source: RMLS (OR),MLS#: 254159149
Facts & features
Interior
Bedrooms & bathrooms
- Bedrooms: 1
- Bathrooms: 1
- Full bathrooms: 1
- Main level bathrooms: 1
Primary bedroom
- Features: Hardwood Floors
- Level: Main
- Area: 144
- Dimensions: 12 x 12
Dining room
- Features: Hardwood Floors
- Level: Main
- Area: 48
- Dimensions: 6 x 8
Kitchen
- Features: Hardwood Floors, Free Standing Range, Free Standing Refrigerator
- Level: Main
- Area: 49
- Width: 7
Living room
- Features: Builtin Features, French Doors, Hardwood Floors
- Level: Main
- Area: 216
- Dimensions: 12 x 18
Appliances
- Included: Free-Standing Range, Free-Standing Refrigerator, Electric Water Heater
- Laundry: Common Area, Laundry Room
Features
- Ceiling Fan(s), Elevator, High Ceilings, Built-in Features, Tile
- Flooring: Hardwood
- Doors: French Doors
- Windows: Vinyl Frames
- Basement: Full,Storage Space
- Common walls with other units/homes: 1 Common Wall
Interior area
- Total structure area: 580
- Total interior livable area: 580 sqft
Property
Parking
- Parking features: Deeded, Off Street, Condo Garage (Deeded)
Accessibility
- Accessibility features: Accessible Elevator Installed, Main Floor Bedroom Bath, Minimal Steps, One Level, Accessibility
Features
- Stories: 1
- Entry location: Upper Floor
- Patio & porch: Patio
- Has view: Yes
- View description: City
Lot
- Features: Commons, Corner Lot, Level
Details
- Additional parcels included: R547052,R547160
- Parcel number: R547025
Construction
Type & style
- Home type: Condo
- Architectural style: Traditional
- Property subtype: Residential, Condominium
Materials
- Brick
- Foundation: Concrete Perimeter
- Roof: Flat
Condition
- Register of Historic Homes
- New construction: No
- Year built: 1925
Utilities & green energy
- Sewer: Public Sewer
- Water: Public
Community & neighborhood
Security
- Security features: Entry, Intercom Entry
Community
- Community features: Condo Elevator
Location
- Region: Portland
- Subdivision: Histor Alphabet, Embassy Condo
HOA & financial
HOA
- Has HOA: Yes
- HOA fee: $564 monthly
- Amenities included: All Landscaping, Exterior Maintenance, Hot Water, Insurance, Laundry, Maintenance Grounds, Sewer, Trash, Water, Weight Room
- Second HOA fee: $617 monthly
Other
Other facts
- Listing terms: Cash,Conventional
- Road surface type: Paved
Price history
| Date | Event | Price |
|---|---|---|
| 4/30/2025 | Sold | $215,500-1.6%$372/sqft |
Source: | ||
| 3/14/2025 | Pending sale | $219,000$378/sqft |
Source: | ||
| 3/1/2025 | Listed for sale | $219,000-15.8%$378/sqft |
Source: | ||
| 5/22/2015 | Sold | $260,000-3.7%$448/sqft |
Source: | ||
| 5/7/2015 | Pending sale | $269,950$465/sqft |
Source: Keller Williams Portland Central #15646858 | ||
Public tax history
| Year | Property taxes | Tax assessment |
|---|---|---|
| 2025 | $4,188 +4.3% | $155,560 +3% |
| 2024 | $4,015 +3.4% | $151,030 +3% |
| 2023 | $3,882 +2.2% | $146,640 +3% |
Find assessor info on the county website
Neighborhood: Northwest
Nearby schools
GreatSchools rating
- 5/10Chapman Elementary SchoolGrades: K-5Distance: 0.8 mi
- 5/10West Sylvan Middle SchoolGrades: 6-8Distance: 3.6 mi
- 8/10Lincoln High SchoolGrades: 9-12Distance: 0.4 mi
Schools provided by the listing agent
- Elementary: Chapman
- Middle: West Sylvan
- High: Lincoln
Source: RMLS (OR). This data may not be complete. We recommend contacting the local school district to confirm school assignments for this home.
Get a cash offer in 3 minutes
Find out how much your home could sell for in as little as 3 minutes with a no-obligation cash offer.
Estimated market value
$218,600
Get a cash offer in 3 minutes
Find out how much your home could sell for in as little as 3 minutes with a no-obligation cash offer.
Estimated market value
$218,600



