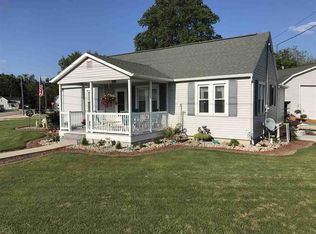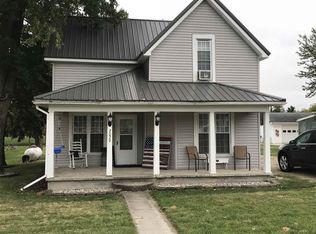Closed
$150,000
2015 N State Road 101, Decatur, IN 46733
2beds
1,304sqft
Single Family Residence
Built in 1940
7,840.8 Square Feet Lot
$154,200 Zestimate®
$--/sqft
$1,142 Estimated rent
Home value
$154,200
Estimated sales range
Not available
$1,142/mo
Zestimate® history
Loading...
Owner options
Explore your selling options
What's special
If your looking for a completely remodeled home this is it !!!!!!!! Walking inside this cute 2 bed 1 bath home so much charm. A large Livingroom, dinning room, laundry and a beautiful custom kitchen with pantry off the kitchen there is a basement, basement has been spray foamed and painted. A one car deep garage that is attached with out side door access. Going outside all new siding, metal roof, gutters all new concrete side walk , drive way and side walk in back to the porch. There are 0.18 acres with a beautiful back deck with a fire pit in the back yard and a shed. This beautiful ranch boasts charm and elegance with its white and black decor, this is one you must see to appreciate !!!!!!!!!
Zillow last checked: 8 hours ago
Listing updated: October 21, 2024 at 09:39am
Listed by:
Sheryl Inskeep 419-733-5719,
Harner Realty LLC,
Audrey Harner,
Harner Realty LLC
Bought with:
Shane Thomson, RB22001702
Pinnacle Group Real Estate Services
Source: IRMLS,MLS#: 202431387
Facts & features
Interior
Bedrooms & bathrooms
- Bedrooms: 2
- Bathrooms: 1
- Full bathrooms: 1
- Main level bedrooms: 2
Bedroom 1
- Level: Main
Bedroom 2
- Level: Main
Dining room
- Level: Main
- Area: 154
- Dimensions: 11 x 14
Kitchen
- Level: Main
- Area: 144
- Dimensions: 12 x 12
Living room
- Level: Main
- Area: 294
- Dimensions: 21 x 14
Heating
- Propane, Hot Water
Cooling
- Central Air
Appliances
- Included: Range/Oven Hook Up Elec, Dishwasher, Microwave, Refrigerator, Electric Range
- Laundry: Electric Dryer Hookup, Main Level
Features
- Built-in Desk, Stand Up Shower
- Flooring: Laminate
- Basement: Crawl Space,Partially Finished,Block,Concrete,Sump Pump
- Has fireplace: No
Interior area
- Total structure area: 1,608
- Total interior livable area: 1,304 sqft
- Finished area above ground: 1,304
- Finished area below ground: 0
Property
Parking
- Total spaces: 1
- Parking features: Attached, Garage Door Opener, Concrete
- Attached garage spaces: 1
- Has uncovered spaces: Yes
Features
- Levels: One
- Stories: 1
- Patio & porch: Patio
- Exterior features: Fire Pit
Lot
- Size: 7,840 sqft
- Dimensions: 60X132
- Features: Other, City/Town/Suburb, Landscaped
Details
- Additional structures: Shed
- Parcel number: 010621300001.000015
Construction
Type & style
- Home type: SingleFamily
- Architectural style: Ranch
- Property subtype: Single Family Residence
Materials
- Stone, Vinyl Siding
- Roof: Metal
Condition
- New construction: No
- Year built: 1940
Utilities & green energy
- Sewer: City
- Water: Well
Community & neighborhood
Security
- Security features: Smoke Detector(s)
Location
- Region: Decatur
- Subdivision: Pleasant Mills
Other
Other facts
- Listing terms: Cash,Conventional,FHA,USDA Loan,VA Loan
Price history
| Date | Event | Price |
|---|---|---|
| 9/26/2024 | Sold | $150,000 |
Source: | ||
| 8/26/2024 | Pending sale | $150,000 |
Source: | ||
| 8/17/2024 | Listed for sale | $150,000+114.6% |
Source: | ||
| 5/16/2023 | Sold | $69,900 |
Source: | ||
| 4/24/2023 | Pending sale | $69,900 |
Source: | ||
Public tax history
| Year | Property taxes | Tax assessment |
|---|---|---|
| 2024 | $213 +46.1% | $57,400 +2.7% |
| 2023 | $146 +5.9% | $55,900 +8.3% |
| 2022 | $138 +7.6% | $51,600 +10.3% |
Find assessor info on the county website
Neighborhood: Pleasant Mills
Nearby schools
GreatSchools rating
- 4/10Adams Central Elementary SchoolGrades: PK-5Distance: 5.7 mi
- 8/10Adams Central Middle SchoolGrades: 6-8Distance: 5.7 mi
- 10/10Adams Central High SchoolGrades: 9-12Distance: 5.7 mi
Schools provided by the listing agent
- Elementary: Adams Central
- Middle: Adams Central
- High: Adams Central
- District: Adams Central
Source: IRMLS. This data may not be complete. We recommend contacting the local school district to confirm school assignments for this home.
Get pre-qualified for a loan
At Zillow Home Loans, we can pre-qualify you in as little as 5 minutes with no impact to your credit score.An equal housing lender. NMLS #10287.

