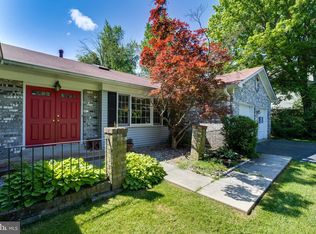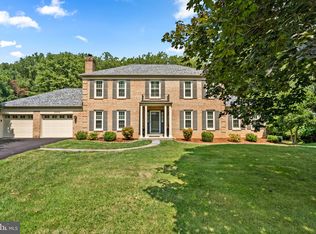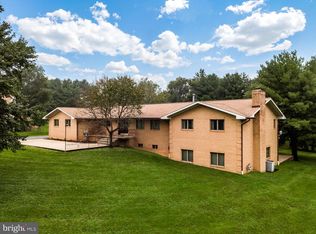This home is in METICULOUS condition!! Simply fabulous 3 bedroom, 2 full bath all brick rancher on a .62 acre lot in Maydale! Welcoming foyer, a living room filled with abundant natural light, a lovely large formal dining room plus a wood burning fireplace with a dramatic brick raised hearth and custom built-ins grace the 15x20 family room on the main level. The kitchen features gas cooking, granite counters plus a wonderful area for informal eating with a beautiful bay window view to the rear yard. Three additional bedrooms with hardwood floors, ceiling fans and great closets, plus a master bath, walk-in closet and full hall bath. The laundry/mud room is on the main level off the garage with access to the rear of the home through a convenient private entrance. Gorgeous new wood floors grace much of the main level, including the foyer, living room, dining room, family room and hall and original hardwoods are in the bedrooms with new flooring in the kitchen, mud room and laundry room. Many new light fixtures throughout plus fresh neutral paint. Expansive ready-to-finish lower level! The yard of this home is truly magnificent, from the covered front porch and rear patio to the lush, gorgeous lawn with storage shed...it is your own personal oasis for outdoor enjoyment (AND it's fenced!)! Oversized 2 car garage with storage space, the roof was replaced in 2016 plus recent windows. MUST SEE!!
This property is off market, which means it's not currently listed for sale or rent on Zillow. This may be different from what's available on other websites or public sources.



