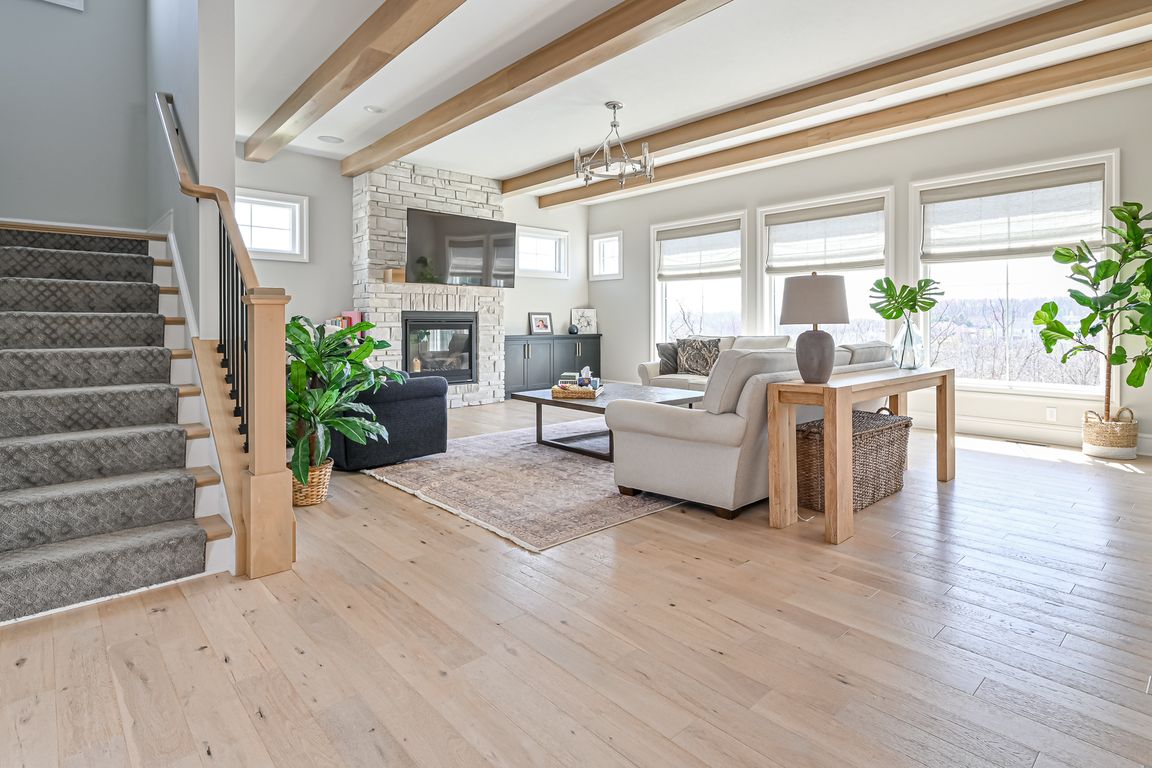
Contingent
$1,579,000
5beds
--sqft
2015 Mallard Ln, Baden, PA 15005
5beds
--sqft
Single family residence
Built in 2024
0.55 Acres
3 Attached garage spaces
$400 annually HOA fee
What's special
A custom-built masterpiece located in the desirable Mallard Pond neighborhood. This is the perfect home if you are looking for gorgeous details, a soothing & serene ambiance, luxurious yet livable & just 2 years young! An abundance of natural light greets you as you step inside. The bold details in the ...
- 167 days |
- 250 |
- 5 |
Source: WPMLS,MLS#: 1697973 Originating MLS: West Penn Multi-List
Originating MLS: West Penn Multi-List
Travel times
Family Room
Kitchen
Dining Room
Zillow last checked: 7 hours ago
Listing updated: September 04, 2025 at 07:23pm
Listed by:
Lisa Wilson 724-933-1980,
ACHIEVE REALTY, INC. 724-933-1980
Source: WPMLS,MLS#: 1697973 Originating MLS: West Penn Multi-List
Originating MLS: West Penn Multi-List
Facts & features
Interior
Bedrooms & bathrooms
- Bedrooms: 5
- Bathrooms: 5
- Full bathrooms: 4
- 1/2 bathrooms: 1
Primary bedroom
- Level: Upper
- Dimensions: 22x16
Bedroom 2
- Level: Upper
- Dimensions: 16x13
Bedroom 3
- Level: Upper
- Dimensions: 14x13
Bedroom 4
- Level: Upper
- Dimensions: 16x13
Bedroom 5
- Level: Lower
- Dimensions: 15x15
Bonus room
- Level: Lower
- Dimensions: 27x21
Den
- Level: Main
- Dimensions: 17x13
Dining room
- Level: Main
- Dimensions: 16x13
Entry foyer
- Level: Main
- Dimensions: 13x9
Game room
- Level: Lower
- Dimensions: 29x19
Kitchen
- Level: Main
- Dimensions: 31x16
Laundry
- Level: Upper
- Dimensions: 12x7
Living room
- Level: Main
- Dimensions: 24x19
Heating
- Forced Air, Gas
Cooling
- Central Air
Appliances
- Included: Some Gas Appliances, Dishwasher, Disposal, Microwave, Refrigerator, Stove
Features
- Wet Bar, Kitchen Island, Pantry
- Flooring: Hardwood, Carpet
- Windows: Screens
- Basement: Finished,Walk-Out Access
- Number of fireplaces: 2
Video & virtual tour
Property
Parking
- Total spaces: 3
- Parking features: Attached, Garage, Garage Door Opener
- Has attached garage: Yes
Features
- Levels: Two
- Stories: 2
- Pool features: Pool
Lot
- Size: 0.55 Acres
- Dimensions: 0.5548
Details
- Parcel number: 1995C00024000000
Construction
Type & style
- Home type: SingleFamily
- Architectural style: Colonial,Two Story
- Property subtype: Single Family Residence
Materials
- Brick, Frame
- Roof: Asphalt
Condition
- Resale
- Year built: 2024
Utilities & green energy
- Sewer: Public Sewer
- Water: Public
Community & HOA
Community
- Subdivision: Mallard Pond
HOA
- Has HOA: Yes
- HOA fee: $400 annually
Location
- Region: Baden
Financial & listing details
- Tax assessed value: $816,100
- Annual tax amount: $20,663
- Date on market: 4/25/2025