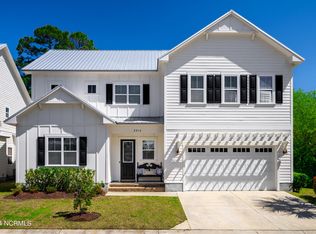Sold for $650,000 on 08/09/24
$650,000
2015 Little Palm Way, Wilmington, NC 28409
4beds
2,388sqft
Single Family Residence
Built in 2016
6,534 Square Feet Lot
$672,500 Zestimate®
$272/sqft
$3,538 Estimated rent
Home value
$672,500
$619,000 - $726,000
$3,538/mo
Zestimate® history
Loading...
Owner options
Explore your selling options
What's special
This highly sought after neighborhood of Shinnwood West offers wonderful amenities including a community pool, dog park, walking trails and conveniently located shopping and just minutes from Wrightsville Beach. Come see this coastal cottage style home, where you will be greeted by an open floor plan. The Master bedroom and two other bedrooms are on the first floor with a bonus room or fourth bedroom with its own full bath over the two-car garage. It has a front and back covered porch to relax on with professionally landscaped front and back yards. There is an existing vegetable garden in two raised bed gardens incorporated into the beautifully , landscaped back yard. The owner had this home built with all of the available upgrades, such as hardwood floors throughout the downstairs main living area, quartz kitchen and island counter tops with subway tile back splash, stainless appliances, and electric fireplace. The garage is wired for a whole house generator and has an epoxy floor covering. If there were no personal items in the home, you would think it to be new construction. Must be seen to be appreciated.
Zillow last checked: 8 hours ago
Listing updated: August 29, 2024 at 12:28pm
Listed by:
Pat M Canady 910-512-5624,
Intracoastal Realty Corp
Bought with:
Val Bullard, 326909
Berkshire Hathaway HomeServices Carolina Premier Properties
Source: Hive MLS,MLS#: 100443014 Originating MLS: Cape Fear Realtors MLS, Inc.
Originating MLS: Cape Fear Realtors MLS, Inc.
Facts & features
Interior
Bedrooms & bathrooms
- Bedrooms: 4
- Bathrooms: 4
- Full bathrooms: 3
- 1/2 bathrooms: 1
Primary bedroom
- Level: First
- Dimensions: 17.5 x 13
Bedroom 2
- Level: First
- Dimensions: 13 x 11
Bedroom 3
- Level: First
- Dimensions: 13 x 11
Dining room
- Level: First
- Dimensions: 13 x 11
Other
- Description: Could also be 4th bedroom
- Level: Second
- Dimensions: 19 x 21
Great room
- Level: First
- Dimensions: 15 x 26
Kitchen
- Level: First
- Dimensions: 13 x 14
Utility room
- Level: First
- Dimensions: 11 x 15
Heating
- Heat Pump, Electric
Cooling
- Central Air, Heat Pump
Features
- Master Downstairs, Walk-in Closet(s), High Ceilings, Mud Room, Solid Surface, Generator Plug, Walk-in Shower, Blinds/Shades, Walk-In Closet(s)
- Basement: None
- Attic: Floored,Walk-In
Interior area
- Total structure area: 2,388
- Total interior livable area: 2,388 sqft
Property
Parking
- Total spaces: 2
- Parking features: Garage Faces Front, Concrete, Garage Door Opener, Off Street
Features
- Levels: Two
- Stories: 2
- Patio & porch: Covered, Porch
- Exterior features: Irrigation System
- Fencing: None
Lot
- Size: 6,534 sqft
- Dimensions: 65 x 100
Details
- Parcel number: R06200003215000
- Zoning: R-15
- Special conditions: Standard
Construction
Type & style
- Home type: SingleFamily
- Property subtype: Single Family Residence
Materials
- Fiber Cement
- Foundation: Slab
- Roof: Metal
Condition
- New construction: No
- Year built: 2016
Utilities & green energy
- Sewer: Public Sewer
- Water: Public
- Utilities for property: Sewer Available, Water Available
Community & neighborhood
Security
- Security features: Smoke Detector(s)
Location
- Region: Wilmington
- Subdivision: Shinnwood West
HOA & financial
HOA
- Has HOA: Yes
- HOA fee: $1,020 monthly
- Amenities included: Clubhouse, Pool, Dog Park, Jogging Path, Maintenance Common Areas, Sidewalks, Trail(s)
- Association name: Ahinnwood West HOA
- Association phone: 888-600-5044
Other
Other facts
- Listing agreement: Exclusive Right To Sell
- Listing terms: Cash,Conventional,VA Loan
- Road surface type: Paved
Price history
| Date | Event | Price |
|---|---|---|
| 8/9/2024 | Sold | $650,000-2.8%$272/sqft |
Source: | ||
| 7/18/2024 | Pending sale | $669,000$280/sqft |
Source: | ||
| 6/27/2024 | Price change | $669,000-0.1%$280/sqft |
Source: | ||
| 5/30/2024 | Listed for sale | $669,900$281/sqft |
Source: | ||
| 5/8/2024 | Pending sale | $669,900$281/sqft |
Source: | ||
Public tax history
| Year | Property taxes | Tax assessment |
|---|---|---|
| 2024 | $3,776 +3% | $434,000 |
| 2023 | $3,667 -0.6% | $434,000 |
| 2022 | $3,689 -0.7% | $434,000 |
Find assessor info on the county website
Neighborhood: Seagate South
Nearby schools
GreatSchools rating
- 5/10Bradley Creek ElementaryGrades: PK-5Distance: 0.2 mi
- 4/10Roland-Grise Middle SchoolGrades: 6-8Distance: 2.6 mi
- 6/10John T Hoggard HighGrades: 9-12Distance: 2.8 mi
Schools provided by the listing agent
- Elementary: Bradley Creek
- Middle: Roland Grise
- High: Hoggard
Source: Hive MLS. This data may not be complete. We recommend contacting the local school district to confirm school assignments for this home.

Get pre-qualified for a loan
At Zillow Home Loans, we can pre-qualify you in as little as 5 minutes with no impact to your credit score.An equal housing lender. NMLS #10287.
Sell for more on Zillow
Get a free Zillow Showcase℠ listing and you could sell for .
$672,500
2% more+ $13,450
With Zillow Showcase(estimated)
$685,950