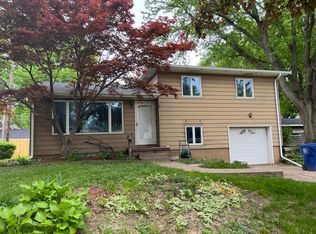Sold for $339,900 on 04/24/24
$339,900
2015 Lincoln Rd, Bettendorf, IA 52722
3beds
2,998sqft
Single Family Residence, Residential
Built in 1958
8,325 Square Feet Lot
$346,700 Zestimate®
$113/sqft
$2,131 Estimated rent
Home value
$346,700
$329,000 - $368,000
$2,131/mo
Zestimate® history
Loading...
Owner options
Explore your selling options
What's special
Terrific Colonial style, 2-story in popular Bettendorf location close to Mark Twain School, Edgewood park, and new Bettendorf aquatic park. New flooring in kitchen, dining room, and main level bathroom. All new kitchen soft-close cabinets, counters, sink, faucet, and flooring. Pass through window between kitchen and 4 season room on south side of home with beamed cathedral ceiling. Walk-in kitchen pantry. Impressive family room with solid wall Indiana limestone masonry fireplace. Additional masonry fireplace in lower level. Intercom system that still operates fine. Remodeled master bath and hall bath. Rec room with wet bar and refrigerator. Furnace/air approx. 11 years. Roof 2020. Anderson windows. Central heat/cooling to 4 season room. Plus baseboard heater. New center island and breakfast bar.
Zillow last checked: 8 hours ago
Listing updated: April 24, 2024 at 01:13pm
Listed by:
Scott Kelling Cell:563-340-7792,
Mel Foster Co. Davenport
Bought with:
Scott Kelling, B04983000
Mel Foster Co. Davenport
Source: RMLS Alliance,MLS#: QC4250318 Originating MLS: Quad City Area Realtor Association
Originating MLS: Quad City Area Realtor Association

Facts & features
Interior
Bedrooms & bathrooms
- Bedrooms: 3
- Bathrooms: 3
- Full bathrooms: 2
- 1/2 bathrooms: 1
Bedroom 1
- Level: Upper
- Dimensions: 15ft 0in x 17ft 0in
Bedroom 2
- Level: Upper
- Dimensions: 13ft 0in x 13ft 0in
Bedroom 3
- Level: Upper
- Dimensions: 10ft 0in x 13ft 0in
Other
- Level: Main
- Dimensions: 12ft 0in x 16ft 0in
Other
- Area: 730
Additional room
- Description: 4 Season Room
- Level: Main
- Dimensions: 13ft 0in x 25ft 0in
Family room
- Level: Main
- Dimensions: 15ft 0in x 23ft 0in
Kitchen
- Level: Main
- Dimensions: 9ft 0in x 12ft 0in
Laundry
- Level: Basement
- Dimensions: 10ft 0in x 17ft 0in
Main level
- Area: 1316
Recreation room
- Level: Basement
- Dimensions: 12ft 0in x 28ft 0in
Upper level
- Area: 952
Heating
- Forced Air
Cooling
- Central Air
Appliances
- Included: Dishwasher, Disposal, Dryer, Microwave, Range, Washer, Gas Water Heater
Features
- Ceiling Fan(s), Wet Bar
- Windows: Window Treatments
- Basement: Partial,Partially Finished
- Number of fireplaces: 2
- Fireplace features: Family Room, Recreation Room, Wood Burning
Interior area
- Total structure area: 2,268
- Total interior livable area: 2,998 sqft
Property
Parking
- Total spaces: 2
- Parking features: Attached
- Attached garage spaces: 2
- Details: Number Of Garage Remotes: 1
Features
- Levels: Two
- Patio & porch: Patio
Lot
- Size: 8,325 sqft
- Dimensions: 75 x 111
- Features: Level
Details
- Parcel number: 842813212
Construction
Type & style
- Home type: SingleFamily
- Property subtype: Single Family Residence, Residential
Materials
- Frame, Wood Siding
- Foundation: Block
- Roof: Shingle
Condition
- New construction: No
- Year built: 1958
Utilities & green energy
- Sewer: Public Sewer
- Water: Public
- Utilities for property: Cable Available
Community & neighborhood
Location
- Region: Bettendorf
- Subdivision: Edgewood Heights
Other
Other facts
- Road surface type: Paved
Price history
| Date | Event | Price |
|---|---|---|
| 4/24/2024 | Sold | $339,900$113/sqft |
Source: | ||
| 3/26/2024 | Pending sale | $339,900$113/sqft |
Source: | ||
| 2/21/2024 | Listed for sale | $339,900$113/sqft |
Source: | ||
| 2/19/2024 | Listing removed | -- |
Source: | ||
| 9/29/2023 | Price change | $339,900-2.9%$113/sqft |
Source: | ||
Public tax history
| Year | Property taxes | Tax assessment |
|---|---|---|
| 2024 | $4,328 +3.7% | $282,000 |
| 2023 | $4,172 +6.6% | $282,000 +19% |
| 2022 | $3,914 +0.8% | $237,000 |
Find assessor info on the county website
Neighborhood: 52722
Nearby schools
GreatSchools rating
- 3/10Mark Twain Elementary SchoolGrades: PK-5Distance: 0.3 mi
- 5/10Bettendorf Middle SchoolGrades: 6-8Distance: 0.7 mi
- 7/10Bettendorf High SchoolGrades: 9-12Distance: 1.4 mi
Schools provided by the listing agent
- Elementary: Bettendorf
- Middle: Bettendorf Middle
- High: Bettendorf
Source: RMLS Alliance. This data may not be complete. We recommend contacting the local school district to confirm school assignments for this home.

Get pre-qualified for a loan
At Zillow Home Loans, we can pre-qualify you in as little as 5 minutes with no impact to your credit score.An equal housing lender. NMLS #10287.
