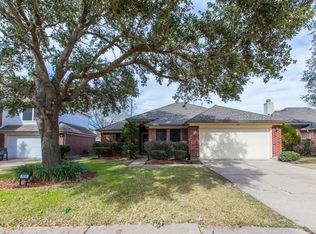Step into the beautiful 'Boliver' floor plan by David Weekley Homes, featuring a charming covered front porch and a welcoming diagonal entry. The tiled foyer opens into a formal dining room, perfect for hosting guests. The stylish kitchen boasts granite countertops, breakfast bar, and coordinating backsplash ideal for any home chef. The spacious, open-concept family room offers a comfortable setting for relaxing or entertaining. Retreat to the private primary suite, complete with a luxurious bath that includes a separate soaking tub and shower, dual vanities, and a generous walk-in closet. Extended back yard patio offers a great setting for your next outdoor gathering. Catch a glimpse of one of the communities lakes framed with walking trails right outside your front door. Located in Cambridge Falls, with plenty of amenities to enjoy such as pool, splash pad, park with picnic areas. Minutes from local shops, eatries and busineses. Make this home today!
Copyright notice - Data provided by HAR.com 2022 - All information provided should be independently verified.
House for rent
$1,900/mo
2015 Lansing Cove Dr, Fresno, TX 77545
3beds
1,532sqft
Price may not include required fees and charges.
Singlefamily
Available now
No pets
Electric, ceiling fan
Electric dryer hookup laundry
2 Attached garage spaces parking
Natural gas
What's special
Formal dining roomGranite countertopsDiagonal entryGenerous walk-in closetStylish kitchenCovered front porchOpen-concept family room
- 23 days
- on Zillow |
- -- |
- -- |
Travel times
Facts & features
Interior
Bedrooms & bathrooms
- Bedrooms: 3
- Bathrooms: 2
- Full bathrooms: 2
Heating
- Natural Gas
Cooling
- Electric, Ceiling Fan
Appliances
- Included: Dishwasher, Disposal, Microwave, Range, Refrigerator
- Laundry: Electric Dryer Hookup, Hookups, Washer Hookup
Features
- All Bedrooms Down, Ceiling Fan(s), High Ceilings, Walk In Closet
- Flooring: Carpet, Tile
Interior area
- Total interior livable area: 1,532 sqft
Video & virtual tour
Property
Parking
- Total spaces: 2
- Parking features: Attached, Covered
- Has attached garage: Yes
- Details: Contact manager
Features
- Stories: 1
- Exterior features: All Bedrooms Down, Architecture Style: Traditional, Attached, Electric Dryer Hookup, Garage Door Opener, Heating: Gas, High Ceilings, Insulated/Low-E windows, Jogging Track, Lot Features: Subdivided, Pets - No, Picnic Area, Pond, Pool, Splash Pad, Subdivided, Trail(s), Walk In Closet, Washer Hookup, Window Coverings
Details
- Parcel number: 2241020010240907
Construction
Type & style
- Home type: SingleFamily
- Property subtype: SingleFamily
Condition
- Year built: 2007
Community & HOA
HOA
- Amenities included: Pond Year Round
Location
- Region: Fresno
Financial & listing details
- Lease term: Long Term,12 Months
Price history
| Date | Event | Price |
|---|---|---|
| 6/28/2025 | Listed for rent | $1,900$1/sqft |
Source: | ||
![[object Object]](https://photos.zillowstatic.com/fp/6d7d7f14fc52b3ae2668f068c4b82e69-p_i.jpg)
