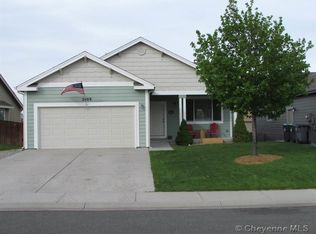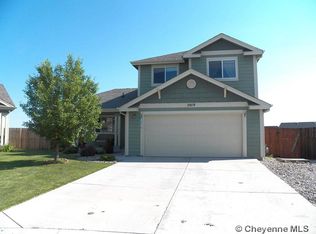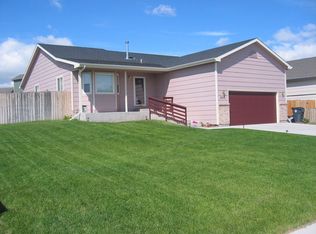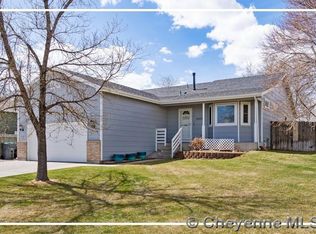Sold on 02/07/25
Price Unknown
2015 Gettysburg Dr, Cheyenne, WY 82001
4beds
2,486sqft
City Residential, Residential
Built in 2004
7,405.2 Square Feet Lot
$464,000 Zestimate®
$--/sqft
$2,525 Estimated rent
Home value
$464,000
$441,000 - $492,000
$2,525/mo
Zestimate® history
Loading...
Owner options
Explore your selling options
What's special
All the space and function you could want! 2015 Gettysburg Drive offers 4 bedrooms, 4 bathrooms, 3 car garage, 3 family rooms, 2 primary en-suite bedrooms and 2 walk-in closets. Drive up to your new home on a private cul-de-sac with extra parking right beside the garage (just in case the 3 car garage isn’t enough). Oh, and the garage has built-in workshop space! Sunrise Estates has no HOA and is perfectly located near grocery stores, parks, walking paths, an elementary school, Frontier Trampoline Park and the upcoming Picklr Pickleball Gym. The ball's in your court - come see for yourself today!
Zillow last checked: 8 hours ago
Listing updated: February 07, 2025 at 02:02pm
Listed by:
Tyler Walton 307-752-4176,
#1 Properties
Bought with:
Kelsie Renneisen
Peak Properties, LLC
Source: Cheyenne BOR,MLS#: 95749
Facts & features
Interior
Bedrooms & bathrooms
- Bedrooms: 4
- Bathrooms: 4
- Full bathrooms: 3
- 1/2 bathrooms: 1
- Main level bathrooms: 1
Primary bedroom
- Level: Upper
- Area: 165
- Dimensions: 11 x 15
Bedroom 2
- Level: Upper
- Area: 110
- Dimensions: 10 x 11
Bedroom 3
- Level: Upper
- Area: 121
- Dimensions: 11 x 11
Bedroom 4
- Level: Basement
- Area: 168
- Dimensions: 12 x 14
Bathroom 1
- Features: Full
- Level: Upper
Bathroom 2
- Features: Full
- Level: Upper
Bathroom 3
- Features: 1/2
- Level: Main
Bathroom 4
- Features: Full
- Level: Basement
Dining room
- Level: Main
- Area: 130
- Dimensions: 10 x 13
Family room
- Level: Main
- Area: 195
- Dimensions: 13 x 15
Kitchen
- Level: Main
- Area: 132
- Dimensions: 11 x 12
Living room
- Level: Main
- Area: 224
- Dimensions: 14 x 16
Basement
- Area: 840
Heating
- Forced Air, Natural Gas
Cooling
- Central Air
Appliances
- Included: Dishwasher, Microwave, Range, Refrigerator
- Laundry: Main Level
Features
- Vaulted Ceiling(s), Walk-In Closet(s)
- Flooring: Laminate
- Basement: Interior Entry,Partially Finished
Interior area
- Total structure area: 2,486
- Total interior livable area: 2,486 sqft
- Finished area above ground: 1,646
Property
Parking
- Total spaces: 3
- Parking features: 3 Car Attached, RV Access/Parking
- Attached garage spaces: 3
Accessibility
- Accessibility features: None
Features
- Levels: One and One Half
- Stories: 1
- Patio & porch: Deck, Covered Porch
- Fencing: Back Yard
Lot
- Size: 7,405 sqft
- Dimensions: 7270
- Features: Cul-De-Sac
Details
- Parcel number: 14663521502800
- Special conditions: None of the Above
Construction
Type & style
- Home type: SingleFamily
- Property subtype: City Residential, Residential
Materials
- Wood/Hardboard
- Foundation: Basement
- Roof: Composition/Asphalt
Condition
- New construction: No
- Year built: 2004
Utilities & green energy
- Electric: Black Hills Energy
- Gas: Black Hills Energy
- Sewer: City Sewer
- Water: Public
Green energy
- Energy efficient items: Thermostat, Ceiling Fan
Community & neighborhood
Location
- Region: Cheyenne
- Subdivision: Sunrise Estates
Other
Other facts
- Listing agreement: N
- Listing terms: Cash,Conventional,FHA,VA Loan
Price history
| Date | Event | Price |
|---|---|---|
| 2/7/2025 | Sold | -- |
Source: | ||
| 1/8/2025 | Pending sale | $460,000$185/sqft |
Source: | ||
| 1/4/2025 | Listed for sale | $460,000+8.2%$185/sqft |
Source: | ||
| 5/27/2022 | Sold | -- |
Source: | ||
| 3/24/2022 | Pending sale | $425,000+39.3%$171/sqft |
Source: | ||
Public tax history
| Year | Property taxes | Tax assessment |
|---|---|---|
| 2024 | $2,531 -0.2% | $35,795 -0.2% |
| 2023 | $2,537 +3.9% | $35,881 +6% |
| 2022 | $2,442 +8.5% | $33,838 +8.7% |
Find assessor info on the county website
Neighborhood: 82001
Nearby schools
GreatSchools rating
- 5/10Sunrise Elementary SchoolGrades: K-6Distance: 0.4 mi
- 2/10Johnson Junior High SchoolGrades: 7-8Distance: 4.5 mi
- 2/10South High SchoolGrades: 9-12Distance: 4.5 mi



