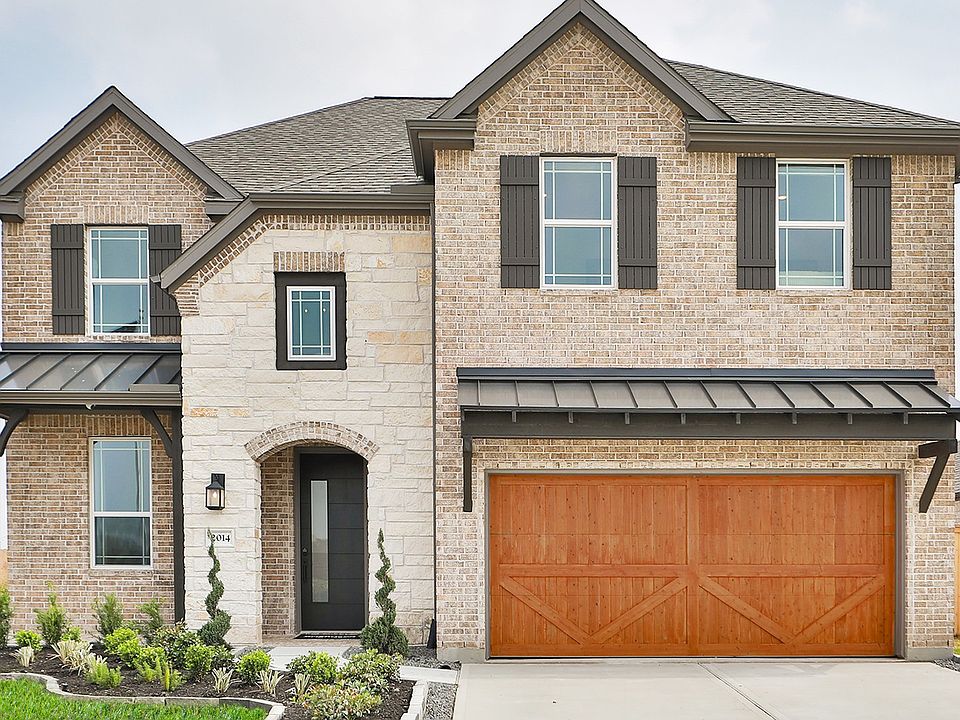Discover NEW homes at Park at Eldridge in Sugar Land, TX – where top-rated schools, nearby parks, & everyday conveniences are just minutes away! Enjoy easy access to Sugar Land Town Square & a variety of dining and entertainment options – everything you need is right at your doorstep! This STUNNING 2-story Altitude plan features 3 beds, 2 baths, a game room, & a 2-car garage. Designed for entertaining, the main floor boasts an open-concept layout with the kitchen flowing into the dining and living space & is finished with laminate flooring. The kitchen is complete with stainless steel appliances, custom cabinets, and stunning granite countertops. Upstairs, you will find all bedrooms, including the luxurious primary suite, which features a walk-in shower, dual vanities, & a large walk-in closet. Enjoy your backyard oasis, featuring full sod, a sprinkler system, and a covered patio. This home is under construction and will be ready September 2025!
New construction
Special offer
$449,990
2015 Gardenia Ct, Sugar Land, TX 77498
3beds
2,365sqft
Single Family Residence
Built in 2025
5,205.42 Square Feet Lot
$444,500 Zestimate®
$190/sqft
$54/mo HOA
- 122 days |
- 267 |
- 13 |
Zillow last checked: 7 hours ago
Listing updated: September 20, 2025 at 02:27am
Listed by:
April Maki TREC #0524758 512-894-8910,
BrightLand Homes Brokerage
Source: HAR,MLS#: 88540922
Travel times
Schedule tour
Select your preferred tour type — either in-person or real-time video tour — then discuss available options with the builder representative you're connected with.
Facts & features
Interior
Bedrooms & bathrooms
- Bedrooms: 3
- Bathrooms: 3
- Full bathrooms: 2
- 1/2 bathrooms: 1
Rooms
- Room types: Family Room, Utility Room
Primary bathroom
- Features: Half Bath, Primary Bath: Double Sinks, Primary Bath: Shower Only, Secondary Bath(s): Tub/Shower Combo
Kitchen
- Features: Kitchen Island, Kitchen open to Family Room, Pantry, Walk-in Pantry
Heating
- Natural Gas
Cooling
- Attic Fan, Ceiling Fan(s), Electric
Appliances
- Included: ENERGY STAR Qualified Appliances, Disposal, Gas Oven, Microwave, Gas Range, Dishwasher
- Laundry: Electric Dryer Hookup, Washer Hookup
Features
- Formal Entry/Foyer, High Ceilings, All Bedrooms Up, En-Suite Bath, Walk-In Closet(s)
- Flooring: Carpet, Laminate, Tile
- Doors: Insulated Doors
- Windows: Insulated/Low-E windows
- Has fireplace: No
Interior area
- Total structure area: 2,365
- Total interior livable area: 2,365 sqft
Property
Parking
- Total spaces: 2
- Parking features: Attached
- Attached garage spaces: 2
Features
- Stories: 2
- Patio & porch: Covered
- Exterior features: Sprinkler System
- Fencing: Back Yard
Lot
- Size: 5,205.42 Square Feet
- Features: Cul-De-Sac, Subdivided, 0 Up To 1/4 Acre
Details
- Parcel number: 5744000010060907
Construction
Type & style
- Home type: SingleFamily
- Architectural style: Traditional
- Property subtype: Single Family Residence
Materials
- Blown-In Insulation, Brick, Cement Siding
- Foundation: Slab
- Roof: Composition
Condition
- New construction: Yes
- Year built: 2025
Details
- Builder name: Brightland Homes
Utilities & green energy
- Water: Water District
Green energy
- Green verification: HERS Index Score
- Energy efficient items: Thermostat, Lighting, HVAC, HVAC>13 SEER
Community & HOA
Community
- Subdivision: Park at Eldridge
HOA
- Has HOA: Yes
- HOA fee: $650 annually
Location
- Region: Sugar Land
Financial & listing details
- Price per square foot: $190/sqft
- Date on market: 6/16/2025
- Listing terms: Cash,Conventional,FHA,VA Loan
- Road surface type: Concrete
About the community
Park at Eldridge is Sugar Land's premier new construction opportunity-and the only one of its kind! This exclusive community not only offers beautiful new homes but also one of the lowest tax rates in the area, helping you save thousands over the years while enjoying all the benefits of modern living. Centrally located, Park at Eldridge places you in the heart of Sugar Land, with easy access to major employment centers, shopping, dining, and endless entertainment. Life here is sweet, with convenience, recreation, and lifestyle all at your doorstep.
Designed for today's homeowners, this neighborhood features stylish zero-lot-line homes that maximize every square foot, creating a low-maintenance lifestyle perfect for busy families, professionals, or anyone who wants more time to enjoy life.
Recreation abounds just outside your front door. Spend weekends at local parks, fishing, boating, or strolling scenic trails. Playgrounds provide fun for the kids, while golfers will love being near the prestigious Blackhawk Country Club. For concerts and shows, Smart Financial Centre hosts world-class performers, and sports fans can cheer at Constellation Field for exciting family outings.
Students benefit from access to the highly acclaimed Fort Bend Independent School District, known for academic excellence and strong programs that prepare kids for the future. Families can feel confident knowing their children receive a top-quality education minutes from home.
Inside Park at Eldridge, new homes feature thoughtfully designed floor plans with open layouts, spacious living areas, and stylish finishes. Whether entertaining, gathering with family, or relaxing, these homes provide the perfect backdrop for every occasion.
Park at Eldridge is more than a place to live-it's a lifestyle that blends convenience, recreation, and comfort into one incredible opportunity. Don't miss your chance to call this vibrant Sugar Land community home. Start your adventure today in Park at Eldridge!
Make Yourself at Home with Low Rates and Great Savings
Move In Quick with Rates Options as Low as 2.99% | 5.883% APR* or Up to $30,000 Flex Cash! Use Toward Closing Costs and Rate Buydown View Homes! Build New with Up to $30,000 Flex Cash! Design and Structural Choices, Closing Costs, and Rate BuydownSource: DRB Homes

