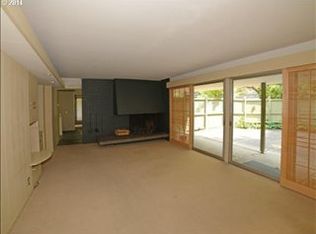Sold
$865,000
2015 Elk Ave, Eugene, OR 97403
4beds
3,882sqft
Residential, Single Family Residence
Built in 1938
10,454.4 Square Feet Lot
$979,800 Zestimate®
$223/sqft
$6,434 Estimated rent
Home value
$979,800
$901,000 - $1.08M
$6,434/mo
Zestimate® history
Loading...
Owner options
Explore your selling options
What's special
Stunning University Masterpiece. Experience contemporary living at its finest in this exceptional property located in the highly sought-after Fairmount Neighborhood near Hendricks Park. This remarkable home is a one-of-a-kind work of art that boasts an array of exceptional features. Upon entering this home, you'll be greeted by the elegant slate tile flooring, arched entryways, and tray ceilings. The walls of windows allow for an abundance of natural light to flood the space, creating a warm and inviting atmosphere. The modern kitchen is a true chef's delight, featuring high-end stainless steel appliances, a breakfast bar, and sleek cabinetry that offer ample storage space for all your cooking needs. The layout is perfect for entertaining. Step outside and take in the breathtaking surroundings. The nice level yard and large deck make it a great place for outdoor entertainment and relaxation. Don't miss your opportunity to own this exquisite home that truly embodies the perfect combination of sophistication, comfort, and style.
Zillow last checked: 8 hours ago
Listing updated: September 01, 2023 at 05:34am
Listed by:
Randal/Cindy Whipple 541-485-1400,
Berkshire Hathaway HomeServices Real Estate Professionals,
Jennifer Henrikson 541-968-0805,
Berkshire Hathaway HomeServices Real Estate Professionals
Bought with:
Shana Stull, 201224742
Redfin
Source: RMLS (OR),MLS#: 23197631
Facts & features
Interior
Bedrooms & bathrooms
- Bedrooms: 4
- Bathrooms: 3
- Full bathrooms: 3
- Main level bathrooms: 1
Primary bedroom
- Features: Shower, Walkin Closet
- Level: Upper
- Area: 325
- Dimensions: 25 x 13
Bedroom 2
- Features: Builtin Features
- Level: Upper
- Area: 90
- Dimensions: 9 x 10
Bedroom 3
- Features: Closet
- Level: Upper
- Area: 108
- Dimensions: 9 x 12
Bedroom 4
- Features: Builtin Features, Closet
- Level: Upper
Bedroom 5
- Features: Suite
- Level: Main
Dining room
- Features: Deck, French Doors, Slate Flooring
- Level: Main
- Area: 135
- Dimensions: 15 x 9
Family room
- Features: Fireplace, Skylight
- Level: Main
- Area: 153
- Dimensions: 17 x 9
Kitchen
- Features: Gas Appliances, Island, Tile Floor
- Level: Main
- Area: 126
- Width: 9
Living room
- Level: Main
- Area: 315
- Dimensions: 21 x 15
Heating
- Forced Air, Fireplace(s)
Cooling
- Heat Pump
Appliances
- Included: Gas Appliances, Stainless Steel Appliance(s), Gas Water Heater
Features
- Built-in Features, Closet, Suite, Kitchen Island, Shower, Walk-In Closet(s), Quartz, Tile
- Flooring: Slate, Tile
- Doors: French Doors
- Windows: Skylight(s)
- Number of fireplaces: 1
Interior area
- Total structure area: 3,882
- Total interior livable area: 3,882 sqft
Property
Parking
- Total spaces: 1
- Parking features: Garage
- Garage spaces: 1
Features
- Levels: Two
- Stories: 3
- Patio & porch: Deck
- Exterior features: Yard
- Fencing: Fenced
- Has view: Yes
- View description: Trees/Woods
Lot
- Size: 10,454 sqft
- Features: Gentle Sloping, SqFt 10000 to 14999
Details
- Parcel number: 0589299
- Zoning: R-1
Construction
Type & style
- Home type: SingleFamily
- Property subtype: Residential, Single Family Residence
Materials
- Wood Siding
- Roof: Composition
Condition
- Approximately
- New construction: No
- Year built: 1938
Utilities & green energy
- Gas: Gas
- Sewer: Public Sewer
- Water: Public
Community & neighborhood
Location
- Region: Eugene
Other
Other facts
- Listing terms: Cash,Conventional,FHA,VA Loan
Price history
| Date | Event | Price |
|---|---|---|
| 9/1/2023 | Sold | $865,000-3.4%$223/sqft |
Source: | ||
| 7/31/2023 | Pending sale | $895,000$231/sqft |
Source: | ||
| 7/21/2023 | Price change | $895,000-3.2%$231/sqft |
Source: | ||
| 5/23/2023 | Listed for sale | $925,000+8.8%$238/sqft |
Source: | ||
| 3/5/2020 | Listing removed | $850,000$219/sqft |
Source: Berkshire Hathaway HomeServices Real Estate Professionals #19361433 | ||
Public tax history
| Year | Property taxes | Tax assessment |
|---|---|---|
| 2025 | $12,894 +1.3% | $661,769 +3% |
| 2024 | $12,733 +2.6% | $642,495 +3% |
| 2023 | $12,409 +4% | $623,782 +3% |
Find assessor info on the county website
Neighborhood: Fairmount
Nearby schools
GreatSchools rating
- 8/10Edison Elementary SchoolGrades: K-5Distance: 0.6 mi
- 6/10Roosevelt Middle SchoolGrades: 6-8Distance: 1.3 mi
- 8/10South Eugene High SchoolGrades: 9-12Distance: 1.3 mi
Schools provided by the listing agent
- Elementary: Edgewood
- Middle: Roosevelt
- High: South Eugene
Source: RMLS (OR). This data may not be complete. We recommend contacting the local school district to confirm school assignments for this home.

Get pre-qualified for a loan
At Zillow Home Loans, we can pre-qualify you in as little as 5 minutes with no impact to your credit score.An equal housing lender. NMLS #10287.
Sell for more on Zillow
Get a free Zillow Showcase℠ listing and you could sell for .
$979,800
2% more+ $19,596
With Zillow Showcase(estimated)
$999,396
