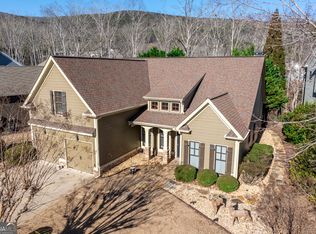Upgraded Craftsman on Wooded Lot with Creek & Mountain Views! Beautiful Landscaping Adds to Curb Appeal. Dining Rm w/Coffered Ceiling Flanks the Impressive Foyer w/Wainscoting. Fantastic Office w/Custom Built-ins on Main. Warm Stained Hdwds Flow thru the Main. Stunning Kitchen w/All New SS Appliances. Gorgeous Custom Island! Granite Counters & Stone Back Splash are Lovely. Butlers Pantry. Family Rm has 13+ Ceiling & FP w/Gas Logs. Master on Main. New Spa-like Master Bath. Soaking Tub, Tile Shower w/Rain Head. Whole House Generator. Too Many Upgrades to List. Must See!
This property is off market, which means it's not currently listed for sale or rent on Zillow. This may be different from what's available on other websites or public sources.
