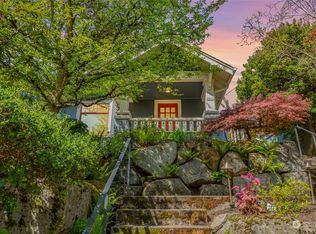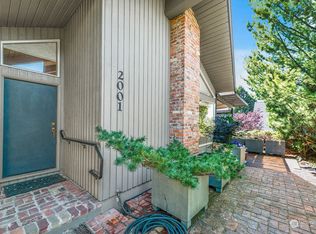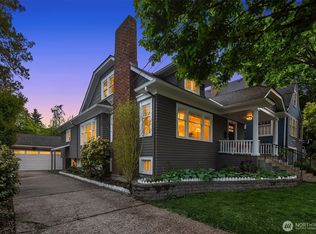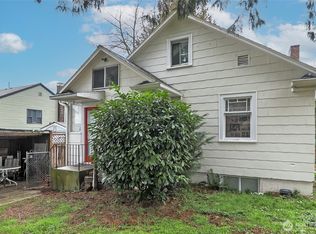Sold
Listed by:
James Patterson,
COMPASS
Bought with: Windermere Real Estate/PSR Inc
$1,950,000
2015 E Louisa Street, Seattle, WA 98112
5beds
3,220sqft
Single Family Residence
Built in 1926
5,000.69 Square Feet Lot
$2,009,000 Zestimate®
$606/sqft
$7,367 Estimated rent
Home value
$2,009,000
$1.87M - $2.17M
$7,367/mo
Zestimate® history
Loading...
Owner options
Explore your selling options
What's special
Stunning 1926 Tudor poised high above street w/views of Montlake Cut & more. Brilliant Light from Over-sized leaded glass windows in all main rms. Fully remodeled w/EQ Retrofit. Central A/C, True eat-in Cooks kitchen w/direct access to entertainment patio & gardens. Formal LR/DR, all 3 2nd floor beds have walk-in closets. Bonus play rm/library. 3rd floor bonus air conditioned/roughed in room w/pwr skylights (guest bed, study, music room, person-cave?) Finest laundry rm you’ve seen in fully finished bsmt w/securely separated 1 bed/1 bth daylight ADU w/prvt entry & 2nd laundry. Generous storage in bsmt. Oversized garage w/loft storage. Close to new Montlake transit hub.LR/Eastide Rapid Ride. A turnkey Montlake gem, this is your opportunity!
Zillow last checked: 8 hours ago
Listing updated: August 09, 2023 at 04:12pm
Listed by:
James Patterson,
COMPASS
Bought with:
Dararith Marith, 87594
Windermere Real Estate/PSR Inc
Source: NWMLS,MLS#: 2073785
Facts & features
Interior
Bedrooms & bathrooms
- Bedrooms: 5
- Bathrooms: 5
- Full bathrooms: 2
- 3/4 bathrooms: 1
- 1/2 bathrooms: 1
Primary bedroom
- Level: Second
Bedroom
- Level: Lower
Bedroom
- Level: Second
Bedroom
- Level: Second
Bathroom full
- Level: Lower
Bathroom full
- Level: Second
Bathroom three quarter
- Level: Second
Other
- Level: Main
Other
- Level: Lower
Dining room
- Level: Main
Dining room
- Level: Main
Entry hall
- Level: Main
Other
- Level: Third
Great room
- Level: Lower
Kitchen with eating space
- Level: Main
Living room
- Level: Main
Utility room
- Level: Lower
Utility room
- Level: Lower
Heating
- Fireplace(s), 90%+ High Efficiency, Forced Air, Heat Pump, High Efficiency (Unspecified), Radiant
Cooling
- Central Air, Heat Pump, High Efficiency (Unspecified)
Appliances
- Included: Dryer, Trash Compactor, Washer, Dishwasher, Garbage Disposal, Microwave, Refrigerator, StoveRange, Water Heater: Tankless Gas, Water Heater Location: Bsmt Utility
Features
- Bath Off Primary, Ceiling Fan(s), Dining Room, Loft, Walk-In Pantry
- Flooring: Ceramic Tile, Hardwood, Travertine, Vinyl Plank
- Windows: Double Pane/Storm Window
- Basement: Daylight,Finished
- Number of fireplaces: 1
- Fireplace features: Gas, Main Level: 1, Fireplace
Interior area
- Total structure area: 3,220
- Total interior livable area: 3,220 sqft
Property
Parking
- Total spaces: 1
- Parking features: Driveway, Detached Garage
- Garage spaces: 1
Features
- Levels: Two
- Stories: 2
- Entry location: Main
- Patio & porch: Ceramic Tile, Hardwood, Second Kitchen, Bath Off Primary, Ceiling Fan(s), Double Pane/Storm Window, Dining Room, Loft, Vaulted Ceiling(s), Walk-In Closet(s), Walk-In Pantry, Wine Cellar, Fireplace, Water Heater
- Has view: Yes
- View description: Canal, Mountain(s), Partial
- Has water view: Yes
- Water view: Canal
Lot
- Size: 5,000 sqft
- Dimensions: 100’ x 50’
- Features: Curbs, Paved, Sidewalk, Fenced-Partially, Gas Available, Patio
- Topography: PartialSlope,Terraces
- Residential vegetation: Garden Space
Details
- Additional structures: ADU Beds: 1, ADU Baths: 1
- Parcel number: 8805900655
- Zoning description: SFR,Jurisdiction: City
- Special conditions: Standard
Construction
Type & style
- Home type: SingleFamily
- Architectural style: Tudor
- Property subtype: Single Family Residence
Materials
- Cement/Concrete, Stucco, Wood Siding
- Foundation: Poured Concrete, Tie Down
- Roof: Composition
Condition
- Year built: 1926
- Major remodel year: 2016
Utilities & green energy
- Electric: Company: SCL, Company: PSE
- Sewer: Sewer Connected, Company: SPU
- Water: Public, Company: SPU
Community & neighborhood
Location
- Region: Seattle
- Subdivision: Montlake
Other
Other facts
- Listing terms: Cash Out,Conventional
- Cumulative days on market: 684 days
Price history
| Date | Event | Price |
|---|---|---|
| 8/7/2023 | Sold | $1,950,000+2.9%$606/sqft |
Source: | ||
| 7/21/2023 | Pending sale | $1,895,000$589/sqft |
Source: | ||
| 6/24/2023 | Contingent | $1,895,000$589/sqft |
Source: | ||
| 6/17/2023 | Listed for sale | $1,895,000+183.9%$589/sqft |
Source: | ||
| 3/29/2002 | Sold | $667,500+69%$207/sqft |
Source: | ||
Public tax history
| Year | Property taxes | Tax assessment |
|---|---|---|
| 2024 | $17,600 +26.3% | $1,839,000 +26% |
| 2023 | $13,939 +10.2% | $1,459,000 -1% |
| 2022 | $12,648 +6.8% | $1,473,000 +16.2% |
Find assessor info on the county website
Neighborhood: Montlake
Nearby schools
GreatSchools rating
- 9/10Montlake Elementary SchoolGrades: K-5Distance: 0.1 mi
- 7/10Edmonds S. Meany Middle SchoolGrades: 6-8Distance: 1.4 mi
- 8/10Garfield High SchoolGrades: 9-12Distance: 2.6 mi
Schools provided by the listing agent
- Elementary: Montlake
- Middle: Meany Mid
- High: Garfield High
Source: NWMLS. This data may not be complete. We recommend contacting the local school district to confirm school assignments for this home.

Get pre-qualified for a loan
At Zillow Home Loans, we can pre-qualify you in as little as 5 minutes with no impact to your credit score.An equal housing lender. NMLS #10287.
Sell for more on Zillow
Get a free Zillow Showcase℠ listing and you could sell for .
$2,009,000
2% more+ $40,180
With Zillow Showcase(estimated)
$2,049,180


