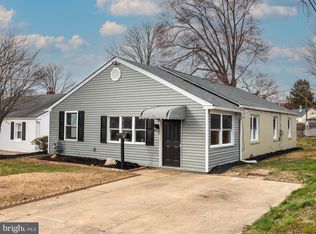Sold for $290,000
$290,000
2015 E Dutton Mill Rd, Aston, PA 19014
3beds
1,913sqft
Single Family Residence
Built in 1950
4,792 Square Feet Lot
$356,600 Zestimate®
$152/sqft
$2,775 Estimated rent
Home value
$356,600
$332,000 - $385,000
$2,775/mo
Zestimate® history
Loading...
Owner options
Explore your selling options
What's special
Welcome to 2015 Dutton Mill Rd! This convenient location puts you right where you need to be! Enter to gleaming hardwood floors in the living room and easy layout. The updated kitchen provides all you need to make those special meals. The main floor features a large bedroom and bonus office/dining room serviced by the updated hall bathroom. Upstairs you will find a unique loft type space plus two bedrooms and second full bathroom! The finished basement is a great family room or man/woman cave with additional space for an office or kids homework. A powder room completes the lower level. A detached garage, fenced in yard, deck and 1 year HVAC system all make this a must see. Schedule today.
Zillow last checked: 8 hours ago
Listing updated: April 16, 2024 at 02:37am
Listed by:
Stephen Tallon 484-410-3200,
KW Greater West Chester
Bought with:
Deborah Harvey, RS348629
Better Homes and Gardens Real Estate Phoenixville
Source: Bright MLS,MLS#: PADE2062508
Facts & features
Interior
Bedrooms & bathrooms
- Bedrooms: 3
- Bathrooms: 3
- Full bathrooms: 2
- 1/2 bathrooms: 1
- Main level bathrooms: 1
- Main level bedrooms: 1
Basement
- Area: 0
Heating
- Forced Air, Natural Gas
Cooling
- Central Air, Electric
Appliances
- Included: Dishwasher, Microwave, Gas Water Heater
- Laundry: Lower Level, Laundry Room
Features
- Ceiling Fan(s)
- Flooring: Wood, Carpet, Tile/Brick
- Basement: Full
- Number of fireplaces: 1
Interior area
- Total structure area: 1,913
- Total interior livable area: 1,913 sqft
- Finished area above ground: 1,913
- Finished area below ground: 0
Property
Parking
- Total spaces: 1
- Parking features: Garage Faces Front, Asphalt, Detached
- Garage spaces: 1
- Has uncovered spaces: Yes
Accessibility
- Accessibility features: None
Features
- Levels: Two
- Stories: 2
- Patio & porch: Deck
- Exterior features: Street Lights
- Pool features: None
- Fencing: Other
Lot
- Size: 4,792 sqft
- Dimensions: 57.00 x 100.00
- Features: Front Yard, Rear Yard, SideYard(s)
Details
- Additional structures: Above Grade, Below Grade
- Parcel number: 02000091400
- Zoning: RES
- Special conditions: Standard
Construction
Type & style
- Home type: SingleFamily
- Architectural style: Cape Cod
- Property subtype: Single Family Residence
Materials
- Aluminum Siding
- Foundation: Concrete Perimeter
- Roof: Pitched,Shingle
Condition
- New construction: No
- Year built: 1950
Utilities & green energy
- Sewer: Public Sewer
- Water: Public
Community & neighborhood
Location
- Region: Aston
- Subdivision: Village Green
- Municipality: ASTON TWP
Other
Other facts
- Listing agreement: Exclusive Right To Sell
- Listing terms: Conventional,FHA 203(b)
- Ownership: Fee Simple
Price history
| Date | Event | Price |
|---|---|---|
| 4/15/2024 | Sold | $290,000-3.3%$152/sqft |
Source: | ||
| 4/2/2024 | Pending sale | $300,000$157/sqft |
Source: | ||
| 3/5/2024 | Contingent | $300,000$157/sqft |
Source: | ||
| 3/1/2024 | Listed for sale | $300,000$157/sqft |
Source: | ||
Public tax history
Tax history is unavailable.
Neighborhood: Village Green-Green Ridge
Nearby schools
GreatSchools rating
- 5/10Aston El SchoolGrades: K-5Distance: 1.5 mi
- 4/10Northley Middle SchoolGrades: 6-8Distance: 0.4 mi
- 7/10Sun Valley High SchoolGrades: 9-12Distance: 0.5 mi
Schools provided by the listing agent
- High: Sun Valley
- District: Penn-delco
Source: Bright MLS. This data may not be complete. We recommend contacting the local school district to confirm school assignments for this home.
Get a cash offer in 3 minutes
Find out how much your home could sell for in as little as 3 minutes with a no-obligation cash offer.
Estimated market value$356,600
Get a cash offer in 3 minutes
Find out how much your home could sell for in as little as 3 minutes with a no-obligation cash offer.
Estimated market value
$356,600
