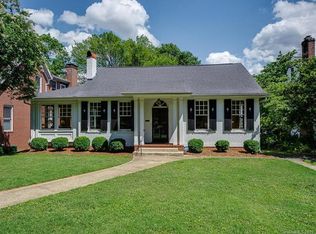Closed
$1,775,000
2015 Dilworth Rd E, Charlotte, NC 28203
4beds
2,734sqft
Single Family Residence
Built in 1929
0.19 Acres Lot
$1,783,200 Zestimate®
$649/sqft
$4,849 Estimated rent
Home value
$1,783,200
$1.66M - $1.93M
$4,849/mo
Zestimate® history
Loading...
Owner options
Explore your selling options
What's special
This beautiful Dutch colonial home is located on one of the most beautiful streets in historic Dilworth.
Fully renovated with bedroom and full bath on the first floor, updated floor plan with open bright airy spaces.
3 Bedrooms and two full baths on second floor, and designated office is perfect for those working from home.
Oversized primary suite with large walk-in closet and spa like new bathroom.
The new screen porch on the rear of the home is perfect for morning coffee or cocktails, watching the sunset.
With this premium location, you are in walking distance to grocery stores, restaurants, shops, and bars, and all that Dilworth has to offer. This home and opportunity is not to be missed!!
Zillow last checked: 8 hours ago
Listing updated: May 14, 2025 at 08:28am
Listing Provided by:
Michael Baker michael@hmproperties.com,
Corcoran HM Properties
Bought with:
Libby Gonyea
Helen Adams Realty
Source: Canopy MLS as distributed by MLS GRID,MLS#: 4245419
Facts & features
Interior
Bedrooms & bathrooms
- Bedrooms: 4
- Bathrooms: 3
- Full bathrooms: 3
- Main level bedrooms: 1
Primary bedroom
- Level: Upper
Bedroom s
- Level: Main
Bedroom s
- Level: Upper
Bedroom s
- Level: Upper
Bathroom full
- Level: Upper
Bathroom full
- Level: Upper
Bathroom full
- Level: Main
Dining room
- Level: Main
Kitchen
- Level: Main
Laundry
- Level: Main
Living room
- Level: Main
Office
- Level: Upper
Study
- Level: Main
Heating
- Forced Air, Natural Gas
Cooling
- Ceiling Fan(s), Central Air
Appliances
- Included: Dishwasher, Disposal, Electric Oven, Exhaust Fan, Exhaust Hood, Gas Range, Gas Water Heater, Microwave, Plumbed For Ice Maker
- Laundry: Electric Dryer Hookup, Laundry Room, Main Level
Features
- Built-in Features
- Flooring: Bamboo, Tile, Wood
- Windows: Insulated Windows
- Basement: Unfinished
- Attic: Pull Down Stairs
- Fireplace features: Living Room
Interior area
- Total structure area: 2,734
- Total interior livable area: 2,734 sqft
- Finished area above ground: 2,734
- Finished area below ground: 0
Property
Parking
- Total spaces: 3
- Parking features: Driveway, Detached Garage, Garage on Main Level
- Garage spaces: 1
- Uncovered spaces: 2
Features
- Levels: Two
- Stories: 2
- Patio & porch: Screened, Side Porch
- Fencing: Back Yard,Fenced
Lot
- Size: 0.19 Acres
- Dimensions: 60.23 x 139.41 x 60 x 144.01
Details
- Parcel number: 12111110
- Zoning: N1-C HDO
- Special conditions: Standard
Construction
Type & style
- Home type: SingleFamily
- Architectural style: Colonial
- Property subtype: Single Family Residence
Materials
- Brick Partial, Vinyl
- Roof: Fiberglass
Condition
- New construction: No
- Year built: 1929
Utilities & green energy
- Sewer: Public Sewer
- Water: City
- Utilities for property: Cable Available
Community & neighborhood
Community
- Community features: Playground, Recreation Area, Sidewalks, Street Lights, Tennis Court(s), Walking Trails
Location
- Region: Charlotte
- Subdivision: Dilworth
Other
Other facts
- Listing terms: Cash,Conventional
- Road surface type: Concrete, Paved
Price history
| Date | Event | Price |
|---|---|---|
| 5/7/2025 | Sold | $1,775,000+7.6%$649/sqft |
Source: | ||
| 4/10/2025 | Pending sale | $1,650,000+120%$604/sqft |
Source: | ||
| 10/12/2017 | Sold | $750,000+17.2%$274/sqft |
Source: | ||
| 5/30/2013 | Sold | $640,000$234/sqft |
Source: | ||
Public tax history
Tax history is unavailable.
Neighborhood: Dilworth
Nearby schools
GreatSchools rating
- 8/10Dilworth ElementaryGrades: 3-5Distance: 0.8 mi
- 3/10Sedgefield MiddleGrades: 6-8Distance: 0.5 mi
- 7/10Myers Park HighGrades: 9-12Distance: 2.3 mi
Schools provided by the listing agent
- Elementary: Dilworth
- Middle: Alexander Graham
- High: Myers Park
Source: Canopy MLS as distributed by MLS GRID. This data may not be complete. We recommend contacting the local school district to confirm school assignments for this home.
Get a cash offer in 3 minutes
Find out how much your home could sell for in as little as 3 minutes with a no-obligation cash offer.
Estimated market value$1,783,200
Get a cash offer in 3 minutes
Find out how much your home could sell for in as little as 3 minutes with a no-obligation cash offer.
Estimated market value
$1,783,200
