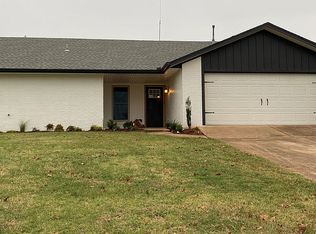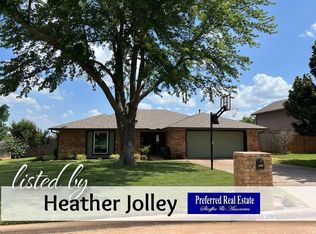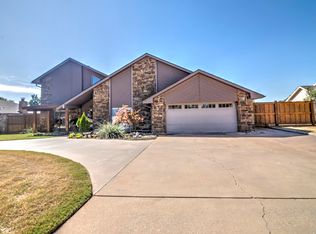Sold for $210,000 on 05/23/25
$210,000
2015 Crestmont Dr, Duncan, OK 73533
3beds
1,902sqft
Single Family Residence
Built in ----
-- sqft lot
$210,300 Zestimate®
$110/sqft
$1,732 Estimated rent
Home value
$210,300
Estimated sales range
Not available
$1,732/mo
Zestimate® history
Loading...
Owner options
Explore your selling options
What's special
Listed with Bryan Fisher RE/MAX of Duncan. Call Bryan for information and a viewing at 580-251-1195. Nestled in a fantastic location, this charming story-and-a-half home has been lovingly maintained and offers a warm, inviting feel. Featuring 3 bedrooms and 2.5 baths, the master suite is conveniently located downstairs with a unique bonus room attached. The cozy family room, complete with a gas log fireplace, is perfect for relaxing. The kitchen boasts updated appliances, while upstairs, you'll find two spacious bedrooms and a large bathroom. Enjoy year-round comfort with dual-zone HVAC. Outside, a wraparound porch, a huge covered patio with stamped concrete, a 2024 greenhouse, a storage shed/workshop, and a brand-new wooden privacy fence on concrete add to the appeal. The oversized garage provides ample space for vehicles and storage. Don't miss this well-cared-for gem!
Zillow last checked: 8 hours ago
Listing updated: May 23, 2025 at 09:14am
Listed by:
Bryan Fisher,
Remax Of Duncan
Bought with:
Clint Phillips
Remax Of Duncan
Source: Duncan AOR,MLS#: 39152
Facts & features
Interior
Bedrooms & bathrooms
- Bedrooms: 3
- Bathrooms: 3
- Full bathrooms: 2
- 1/2 bathrooms: 1
Dining room
- Features: Breakfast Room
Heating
- Natural Gas
Cooling
- Electric
Appliances
- Included: Electric Oven/Range, Microwave, Dishwasher, Disposal, Exhaust Fan, Refrigerator
Features
- Central Entry Hall, Family Room, Inside Utility, Exercise Room, Artist Studio, In-Law Floorplan, Downstairs Bedroom
- Flooring: Some Carpeting
- Windows: Thermopane, Some Shades/Blinds
- Number of fireplaces: 1
- Fireplace features: One Fireplace, Family Room, Gas Log
Interior area
- Total structure area: 1,902
- Total interior livable area: 1,902 sqft
Property
Parking
- Total spaces: 2
- Parking features: Attached, Garage Door Opener
- Has attached garage: Yes
Features
- Levels: One and One Half
- Patio & porch: Patio, Covered Patio
- Exterior features: Sprinkler System
- Fencing: Fenced Yard,Wood
Lot
- Features: Wooded, Garden, Sprinkler System, Less than 1 Acre
Details
- Additional structures: Storage Shed, Outbuilding, Workshop
- Parcel number: 152400005025000000
Construction
Type & style
- Home type: SingleFamily
- Architectural style: Ranch
- Property subtype: Single Family Residence
Materials
- Brick and Frame
- Roof: Composition
Condition
- 31-50 Years,Good Condition
Utilities & green energy
- Sewer: Public Sewer
- Water: Public
Community & neighborhood
Location
- Region: Duncan
- Subdivision: Timbergate
Other
Other facts
- Listing terms: Cash,FHA,VA Loan,Conventional
Price history
| Date | Event | Price |
|---|---|---|
| 5/23/2025 | Sold | $210,000-4.5%$110/sqft |
Source: Duncan AOR #39152 | ||
| 4/10/2025 | Contingent | $219,900$116/sqft |
Source: Duncan AOR #39152 | ||
| 3/26/2025 | Listed for sale | $219,900+69.2%$116/sqft |
Source: Duncan AOR #39152 | ||
| 4/5/2012 | Sold | $130,000$68/sqft |
Source: Public Record | ||
Public tax history
| Year | Property taxes | Tax assessment |
|---|---|---|
| 2024 | $1,203 -0.5% | $15,118 0% |
| 2023 | $1,209 +4% | $15,119 +3% |
| 2022 | $1,163 +3% | $14,679 +3% |
Find assessor info on the county website
Neighborhood: 73533
Nearby schools
GreatSchools rating
- 5/10Horace Mann Elementary SchoolGrades: K-5Distance: 1.2 mi
- 7/10Duncan Middle SchoolGrades: 6-8Distance: 1.6 mi
- 7/10Duncan High SchoolGrades: 9-12Distance: 1 mi
Schools provided by the listing agent
- Elementary: Horace Mann
- District: Duncan
Source: Duncan AOR. This data may not be complete. We recommend contacting the local school district to confirm school assignments for this home.

Get pre-qualified for a loan
At Zillow Home Loans, we can pre-qualify you in as little as 5 minutes with no impact to your credit score.An equal housing lender. NMLS #10287.


