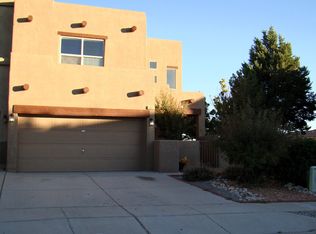Courtyard entry into this BEAUTIFUL home in gated community of Astante at Cabezon. Some of the goodies the sellers added are; NEWER SS kitchen appliances - 5 burner gas stove, high end refrigerator, dishwasher, washer & drier ($3,500.) NEWER refrigerated air Daikin model ($14K), professionally finished garage includes: epoxy floor, drywall paint & baseboards ($2300) & a reverse osmosis water filtration system! Home sits on an over-sized Pie Shaped Lot w/ a generous backyard...extra privacy created by trees & raised back wall. Hot tub too! ($9K) Fantastic floor plan w/ 2 living areas & 2 full masters suites; one up & one down. Each master suite includes a full bath w/ a garden/jetted tub & a walk-in closet. Located near parks & walking trails - 7 mins. to Cottonwood Mall & Costco-WOW!
This property is off market, which means it's not currently listed for sale or rent on Zillow. This may be different from what's available on other websites or public sources.
