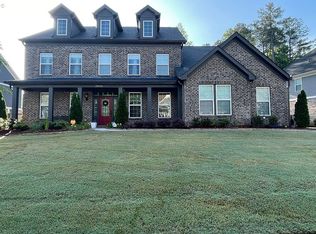Closed
$700,000
2015 Clovercroft Rd NW, Acworth, GA 30101
5beds
4,901sqft
Single Family Residence
Built in 2018
10,454.4 Square Feet Lot
$729,100 Zestimate®
$143/sqft
$4,950 Estimated rent
Home value
$729,100
$693,000 - $766,000
$4,950/mo
Zestimate® history
Loading...
Owner options
Explore your selling options
What's special
WELCOME HOME! This Gorgeous 5-bedroom, 5-bath, 3-car Garage w/storage home has a spacious open concept design with a fully finished terrace level & NEW carpets throughout. Fantastic details throughout make this incredible home perfect for entertaining, located within highly ranked Allatoona HS, Durham MS and Picketts Mill ES districts. This home features multiple upgrades including hardwood floors throughout the main level, heavy trim and custom lighting, wrought iron spindles, tile floors are some of the many wonderful features. The open eat in kitchen with stainless-steel appliances with huge dining island with plenty of seating and is open to the soaring 2-story Great Room highlighted by a stunning ceiling stacked stone fireplace and lots of windows bringing in tons of natural light. Main level includes 1st floor study with french doors and guest bedroom suite with full bath. Upstairs Primary suite with tray ceiling and bathroom with double vanity, soaking tub, separate shower and walk-in closet & 3 additional bedrooms, 2 additional full baths and laundry room with sink. Head down to the completely finished basement that dreams are made of - The finished walk-out basement, includes theatre room, bar, game room, workout gym and lavish finished full bathroom. This is a MUST SEE and minutes from schools, shopping, and entertainment.
Zillow last checked: 8 hours ago
Listing updated: January 12, 2024 at 09:49am
Listed by:
Lillian Redding 404-992-2737,
Atlanta Communities
Bought with:
Julie Gilchrist, 411871
Matthews Real Estate Group
Source: GAMLS,MLS#: 10157378
Facts & features
Interior
Bedrooms & bathrooms
- Bedrooms: 5
- Bathrooms: 5
- Full bathrooms: 5
- Main level bathrooms: 1
- Main level bedrooms: 1
Kitchen
- Features: Breakfast Room, Kitchen Island, Pantry, Solid Surface Counters
Heating
- Natural Gas, Forced Air
Cooling
- Central Air
Appliances
- Included: Dishwasher, Disposal, Microwave
- Laundry: Mud Room, Upper Level
Features
- Tray Ceiling(s), High Ceilings, Double Vanity, Rear Stairs, Walk-In Closet(s)
- Flooring: Hardwood, Carpet
- Windows: Double Pane Windows
- Basement: Bath Finished,Daylight,Interior Entry,Exterior Entry,Finished
- Number of fireplaces: 1
- Fireplace features: Family Room, Factory Built
- Common walls with other units/homes: No Common Walls
Interior area
- Total structure area: 4,901
- Total interior livable area: 4,901 sqft
- Finished area above ground: 3,397
- Finished area below ground: 1,504
Property
Parking
- Parking features: Attached, Garage Door Opener, Garage, Kitchen Level, Side/Rear Entrance
- Has attached garage: Yes
Features
- Levels: Two
- Stories: 2
- Patio & porch: Deck
- Waterfront features: No Dock Or Boathouse
- Body of water: None
Lot
- Size: 10,454 sqft
- Features: Level
- Residential vegetation: Wooded
Details
- Parcel number: 20019501630
- Special conditions: Agent Owned,Agent/Seller Relationship
- Other equipment: Satellite Dish, Home Theater
Construction
Type & style
- Home type: SingleFamily
- Architectural style: Traditional
- Property subtype: Single Family Residence
Materials
- Concrete
- Roof: Composition
Condition
- Resale
- New construction: No
- Year built: 2018
Utilities & green energy
- Sewer: Public Sewer
- Water: Public
- Utilities for property: Sewer Available
Green energy
- Energy efficient items: Insulation
Community & neighborhood
Security
- Security features: Carbon Monoxide Detector(s), Smoke Detector(s)
Community
- Community features: Sidewalks, Street Lights, Near Shopping
Location
- Region: Acworth
- Subdivision: West Oaks
HOA & financial
HOA
- Has HOA: Yes
- HOA fee: $750 annually
- Services included: Other
Other
Other facts
- Listing agreement: Exclusive Right To Sell
- Listing terms: Cash,Conventional
Price history
| Date | Event | Price |
|---|---|---|
| 6/22/2023 | Sold | $700,000-2.1%$143/sqft |
Source: | ||
| 5/19/2023 | Pending sale | $715,000$146/sqft |
Source: | ||
| 5/15/2023 | Contingent | $715,000$146/sqft |
Source: | ||
| 5/4/2023 | Listed for sale | $715,000+57.1%$146/sqft |
Source: | ||
| 12/18/2018 | Sold | $454,990-2.2%$93/sqft |
Source: Public Record Report a problem | ||
Public tax history
| Year | Property taxes | Tax assessment |
|---|---|---|
| 2024 | $7,637 +40.6% | $280,000 +29% |
| 2023 | $5,432 -1.3% | $216,980 +12% |
| 2022 | $5,505 +0% | $193,652 |
Find assessor info on the county website
Neighborhood: 30101
Nearby schools
GreatSchools rating
- 8/10Pickett's Mill Elementary SchoolGrades: PK-5Distance: 2.5 mi
- 7/10Durham Middle SchoolGrades: 6-8Distance: 1.5 mi
- 8/10Allatoona High SchoolGrades: 9-12Distance: 2.8 mi
Schools provided by the listing agent
- Elementary: Picketts Mill
- Middle: Durham
- High: Allatoona
Source: GAMLS. This data may not be complete. We recommend contacting the local school district to confirm school assignments for this home.
Get a cash offer in 3 minutes
Find out how much your home could sell for in as little as 3 minutes with a no-obligation cash offer.
Estimated market value$729,100
Get a cash offer in 3 minutes
Find out how much your home could sell for in as little as 3 minutes with a no-obligation cash offer.
Estimated market value
$729,100
