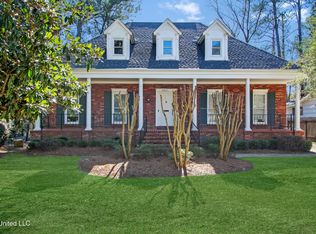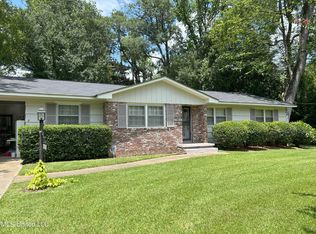Closed
Price Unknown
2015 Cherokee Dr, Jackson, MS 39211
3beds
2,493sqft
Residential, Single Family Residence
Built in 1959
0.3 Acres Lot
$297,700 Zestimate®
$--/sqft
$2,219 Estimated rent
Home value
$297,700
$244,000 - $363,000
$2,219/mo
Zestimate® history
Loading...
Owner options
Explore your selling options
What's special
Step inside this beautifully updated home in the heart of Meadowbrook Hills, one of NE Jackson's most desirable neighborhoods. It is located just minutes from Highland Village, Whole Foods, Fondren, and more. As you enter through the formal entry, you're greeted by the warmth of the original hardwood floors that flow throughout the home. The formal living and dining room span the front of this home, making entertaining a breeze.
The updated kitchen features stunning quartz countertops and stainless steel appliances, and the bar seating invites you to gather while enjoying the view into the spacious family room. This inviting space is perfect for entertaining, with fantastic built-ins, a large corner fireplace, and huge windows that frame the gracious backyard and deck.
The open layout continues seamlessly as you move through the home, where you'll find a generous 3-bedroom, 2-bathroom layout plus a bonus room (currently used as the primary bedroom), behind the enclosed garage, offering endless possibilities. Freshly painted inside and out, this home has been beautifully maintained and thoughtfully updated.
Step out into the screened porch and then onto the new deck, where both are perfect for enjoying the peaceful backyard. The landscaping is fresh and vibrant, adding to the curb appeal.
Don't miss the chance to make it yours—call today to schedule your tour!
Zillow last checked: 8 hours ago
Listing updated: June 06, 2025 at 07:16am
Listed by:
Ashley Chappelear 601-366-8511,
Overby, Inc.
Bought with:
Melissa Hutchison, S51322
Charlotte Smith Real Estate
Source: MLS United,MLS#: 4105098
Facts & features
Interior
Bedrooms & bathrooms
- Bedrooms: 3
- Bathrooms: 2
- Full bathrooms: 2
Primary bedroom
- Level: Main
Bedroom
- Level: Main
Bedroom
- Level: Main
Primary bathroom
- Level: Main
Bathroom
- Level: Main
Bonus room
- Level: Main
Den
- Level: Main
Dining room
- Level: Main
Family room
- Level: Main
Kitchen
- Level: Main
Laundry
- Level: Main
Living room
- Level: Main
Heating
- Central, Natural Gas
Cooling
- Central Air, Electric, Gas
Appliances
- Included: Built-In Gas Oven, Built-In Gas Range, Cooktop, Dishwasher, Disposal, Gas Cooktop, Refrigerator
- Laundry: Laundry Room
Features
- Bar, Bookcases, Breakfast Bar, Built-in Features, Ceiling Fan(s), Eat-in Kitchen, Entrance Foyer, High Speed Internet, His and Hers Closets, Stone Counters
- Flooring: Brick, Ceramic Tile, Wood
- Doors: Double Entry
- Windows: Aluminum Frames, Wood Frames
- Has fireplace: Yes
- Fireplace features: Den, Gas Log
Interior area
- Total structure area: 2,493
- Total interior livable area: 2,493 sqft
Property
Parking
- Total spaces: 2
- Parking features: Attached, Driveway, Garage Door Opener, Garage Faces Front, Storage, Direct Access, Concrete
- Attached garage spaces: 2
- Has uncovered spaces: Yes
Features
- Levels: One
- Stories: 1
- Patio & porch: Deck, Front Porch, Rear Porch, Screened
- Exterior features: Other
- Fencing: Back Yard,Privacy,Fenced
- Waterfront features: None
Lot
- Size: 0.30 Acres
Details
- Parcel number: 05790098000
- Zoning description: General Residential
Construction
Type & style
- Home type: SingleFamily
- Architectural style: Ranch
- Property subtype: Residential, Single Family Residence
Materials
- Shake Siding
- Foundation: Conventional
- Roof: Architectural Shingles
Condition
- New construction: No
- Year built: 1959
Utilities & green energy
- Sewer: Public Sewer
- Water: Public
- Utilities for property: Cable Connected, Electricity Connected, Natural Gas Connected, Sewer Connected, Water Connected, Fiber to the House
Community & neighborhood
Security
- Security features: Fire Alarm, Security System
Community
- Community features: Other
Location
- Region: Jackson
- Subdivision: Meadowbrook Hills
Price history
| Date | Event | Price |
|---|---|---|
| 5/16/2025 | Sold | -- |
Source: MLS United #4105098 Report a problem | ||
| 3/14/2025 | Pending sale | $337,500$135/sqft |
Source: MLS United #4105098 Report a problem | ||
| 2/28/2025 | Listed for sale | $337,500+37.8%$135/sqft |
Source: MLS United #4105098 Report a problem | ||
| 8/28/2020 | Sold | -- |
Source: MLS United #1332516 Report a problem | ||
| 7/21/2020 | Pending sale | $245,000$98/sqft |
Source: eXp Realty #332516 Report a problem | ||
Public tax history
| Year | Property taxes | Tax assessment |
|---|---|---|
| 2024 | $2,685 +0.6% | $15,442 |
| 2023 | $2,670 | $15,442 |
| 2022 | -- | $15,442 |
Find assessor info on the county website
Neighborhood: 39211
Nearby schools
GreatSchools rating
- 7/10Casey Elementary SchoolGrades: K-5Distance: 0.4 mi
- 7/10Bailey Middle APACGrades: 6-8Distance: 2.8 mi
- 7/10Murrah High SchoolGrades: 9-12Distance: 2.4 mi
Schools provided by the listing agent
- Elementary: Casey
- Middle: Bailey APAC
- High: Murrah
Source: MLS United. This data may not be complete. We recommend contacting the local school district to confirm school assignments for this home.

