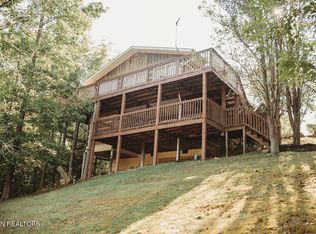This is a nice log home nestled on Douglas Lake. This home has been completely remodeled complete with two new hvacs in 2016. This is the perfect lake retreat to entertain guests or to just enjoy the quiet private surroundings. This is home boasts 5 bedrooms and two bathrooms. It has a loft bedroom, two on the main floor and two more in the basement. Home also has a nice bonus room and game room. The property has a nice pergola with a new hot tub in 2016 perfect for relaxing nights on the lake. Also, it has a nice picnic area and doc at the water. Too much to describe come see for yourself.
This property is off market, which means it's not currently listed for sale or rent on Zillow. This may be different from what's available on other websites or public sources.

