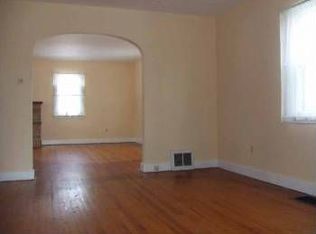Sold for $482,000
$482,000
2015 Bustard Rd, Lansdale, PA 19446
4beds
2,056sqft
Single Family Residence
Built in 1961
1.5 Acres Lot
$587,600 Zestimate®
$234/sqft
$3,257 Estimated rent
Home value
$587,600
$552,000 - $629,000
$3,257/mo
Zestimate® history
Loading...
Owner options
Explore your selling options
What's special
Spacious Cape Cod Rancher on a 1.5 Acre Lot! This ranch-style home, located in the desirable Methacton school district, boasts over 2000 sq. ft. of living space. Step inside through the front covered porch and enter the foyer, leading to a spacious living room with large windows and a cozy woodburning fireplace. The kitchen boasts plenty of cabinets and counter space, along with a custom-built dry storage cabinet. The eat-in kitchen area flows into the generously-sized heated bonus room featuring wood ceilings and ceiling fans, opening up to the backyard. This main level comprises a living room, dining room, kitchen, two bedrooms, a full hall bath, a powder room, and a spacious laundry room. On the upper level, you'll find surprisingly large bedrooms and an unfinished attic area that can be customized to your liking or used for storage. The oversized garage includes a utility sink and provides access to the expansive unfinished basement equipped with built-in storage shelves. Outside, towards the back of the property, there's an outbuilding with electric and water connections. Ample driveway parking is available. Conveniently located near Skippack Village! With updating, this home will be quite the catch! Property is being sold as is.
Zillow last checked: 8 hours ago
Listing updated: March 16, 2024 at 05:46am
Listed by:
Shannon Bruno 215-859-9230,
Keller Williams Realty Group,
Listing Team: The Shannon Bruno Team, Co-Listing Team: The Shannon Bruno Team,Co-Listing Agent: Emily Daller 267-718-5961,
Keller Williams Realty Group
Bought with:
Evelyn Linkins, RS337209
HomeSmart Realty Advisors
Tom Linkins, RS270867
HomeSmart Realty Advisors
Source: Bright MLS,MLS#: PAMC2094960
Facts & features
Interior
Bedrooms & bathrooms
- Bedrooms: 4
- Bathrooms: 3
- Full bathrooms: 2
- 1/2 bathrooms: 1
- Main level bathrooms: 2
- Main level bedrooms: 2
Basement
- Area: 0
Heating
- Baseboard, Oil
Cooling
- Central Air, Electric
Appliances
- Included: Electric Water Heater
Features
- Basement: Unfinished,Garage Access
- Number of fireplaces: 1
Interior area
- Total structure area: 2,056
- Total interior livable area: 2,056 sqft
- Finished area above ground: 2,056
- Finished area below ground: 0
Property
Parking
- Total spaces: 2
- Parking features: Storage, Garage Faces Front, Inside Entrance, Oversized, Attached, Driveway
- Attached garage spaces: 2
- Has uncovered spaces: Yes
Accessibility
- Accessibility features: 2+ Access Exits
Features
- Levels: Two
- Stories: 2
- Pool features: None
Lot
- Size: 1.50 Acres
- Dimensions: 185.00 x 0.00
Details
- Additional structures: Above Grade, Below Grade
- Parcel number: 670000580001
- Zoning: RESIDENTIAL
- Special conditions: Standard
Construction
Type & style
- Home type: SingleFamily
- Architectural style: Cape Cod,Ranch/Rambler
- Property subtype: Single Family Residence
Materials
- Masonry
- Foundation: Brick/Mortar
Condition
- New construction: No
- Year built: 1961
Utilities & green energy
- Sewer: On Site Septic
- Water: Well
Community & neighborhood
Location
- Region: Lansdale
- Subdivision: Cedar Hgts
- Municipality: WORCESTER TWP
Other
Other facts
- Listing agreement: Exclusive Right To Sell
- Listing terms: Cash,Conventional
- Ownership: Fee Simple
Price history
| Date | Event | Price |
|---|---|---|
| 3/15/2024 | Sold | $482,000+7.1%$234/sqft |
Source: | ||
| 2/26/2024 | Pending sale | $450,000$219/sqft |
Source: | ||
| 2/14/2024 | Contingent | $450,000$219/sqft |
Source: | ||
| 2/8/2024 | Listed for sale | $450,000$219/sqft |
Source: | ||
Public tax history
| Year | Property taxes | Tax assessment |
|---|---|---|
| 2025 | $7,848 +5.6% | $199,040 |
| 2024 | $7,429 | $199,040 |
| 2023 | $7,429 +4.8% | $199,040 |
Find assessor info on the county website
Neighborhood: 19446
Nearby schools
GreatSchools rating
- 8/10Worcester El SchoolGrades: K-4Distance: 1.3 mi
- 8/10Arcola Intrmd SchoolGrades: 7-8Distance: 5.4 mi
- 8/10Methacton High SchoolGrades: 9-12Distance: 3.1 mi
Schools provided by the listing agent
- District: Methacton
Source: Bright MLS. This data may not be complete. We recommend contacting the local school district to confirm school assignments for this home.
Get a cash offer in 3 minutes
Find out how much your home could sell for in as little as 3 minutes with a no-obligation cash offer.
Estimated market value$587,600
Get a cash offer in 3 minutes
Find out how much your home could sell for in as little as 3 minutes with a no-obligation cash offer.
Estimated market value
$587,600
