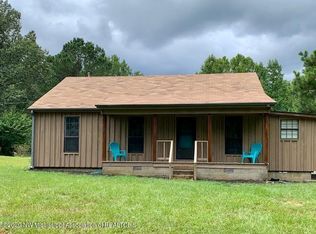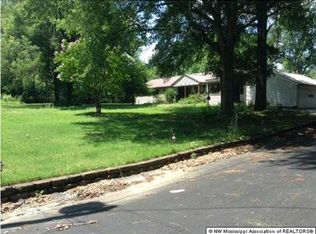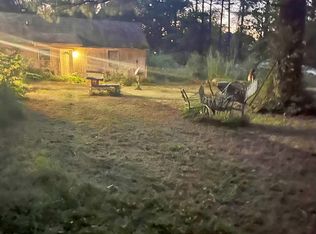Closed
Price Unknown
2015 Bubba Taylor Rd, Byhalia, MS 38611
4beds
2,964sqft
Residential, Single Family Residence
Built in 1990
6.7 Acres Lot
$351,100 Zestimate®
$--/sqft
$3,217 Estimated rent
Home value
$351,100
Estimated sales range
Not available
$3,217/mo
Zestimate® history
Loading...
Owner options
Explore your selling options
What's special
***Charming Country Retreat with Modern Updates on 6.7 Acres***
***Seller has recently repaired the well by installing a new pump and motor***
Enjoy the best of both worlds with this beautifully updated home offering a peaceful country setting just minutes from city conveniences. Perfectly located near Hwy 302, I-69, and Hwy 78/I-22, this property provides easy access while offering space, privacy, and natural beauty.
Situated on 6.7 acres with mature trees and a horseshoe-shaped pond, this home is ideal for outdoor enthusiasts—perfect for hiking, biking, or fishing right in your backyard.
Inside, the main level features 3 spacious bedrooms and 2.5 bathrooms with tile flooring throughout. The updated kitchen contains new cabinets and light fixtures, while fresh interior paint and upgraded plumbing and bathroom vanities make the house feel new. The main floor also includes a cozy family room, formal dining area, and convenient, oversized laundry room.
Upstairs, a recently finished addition includes a game room, an additional bedroom, a full bathroom with a tile shower, recessed lighting, and durable LVP flooring—ideal for guests or a private retreat.
The property also includes a versatile detached workshop with electricity and plumbing for a bathroom, perfect for hobbies, storage, or future expansion.
Additional Features: 4 year old roof, 1 year old HVAC, Upstairs recently completed, large front covered porch, rear open patio, sink in laundry room, masonry fireplace, ADA accessible areas.
Zillow last checked: 8 hours ago
Listing updated: October 09, 2025 at 08:51pm
Listed by:
McKeever Heun 901-210-9669,
Anton Realty & Appraisals
Bought with:
Cynthia L Lewis, S-58230
Kaizen Realty
Source: MLS United,MLS#: 4111812
Facts & features
Interior
Bedrooms & bathrooms
- Bedrooms: 4
- Bathrooms: 4
- Full bathrooms: 3
- 1/2 bathrooms: 1
Primary bedroom
- Description: Ceiling Fan, Multiple Windows, Door To Rear Yard
- Level: First
Bedroom
- Description: Ceiling Fan, Multiple Windows
- Level: First
Bedroom
- Description: Ceiling Fan, Tile Floors
- Level: First
Bedroom
- Description: Recessed Lighting, Lvp Floors
- Level: Second
Primary bathroom
- Description: Walk-In Shower, Open, Walk-In Closet
- Level: First
Bathroom
- Description: Fiberglass Inser, Tile Floors
- Level: First
Bathroom
- Description: Tile Shower, Lvp Floors
- Level: Second
Dining room
- Description: Tile Floors
- Level: First
Family room
- Description: Fireplace, French Door To Rear Patio, Ceiling Fan, Tile Floors
- Level: First
Game room
- Description: Recessed Lighting, Lvp Floors
- Level: Second
Kitchen
- Description: Serving Bar, Tile Floors, Range Over, Vent Hood, Dishwasher
- Level: First
Laundry
- Description: Half Bathroom Located Within Laundry
- Level: First
Heating
- Central, Propane
Cooling
- Ceiling Fan(s), Central Air
Appliances
- Included: Dishwasher, Electric Cooktop, Range Hood
- Laundry: Laundry Room
Features
- Breakfast Bar, Ceiling Fan(s), Eat-in Kitchen, Open Floorplan, Walk-In Closet(s)
- Flooring: Vinyl, Ceramic Tile
- Doors: Dead Bolt Lock(s), Insulated
- Windows: Aluminum Frames, Double Pane Windows
- Has fireplace: Yes
- Fireplace features: Great Room, Masonry
Interior area
- Total structure area: 2,964
- Total interior livable area: 2,964 sqft
Property
Parking
- Total spaces: 2
- Parking features: Attached, Concrete, Driveway, Garage Faces Front, Gravel
- Attached garage spaces: 2
- Has uncovered spaces: Yes
Features
- Levels: One and One Half
- Stories: 1
- Patio & porch: Front Porch, Rear Porch
- Exterior features: Private Yard
Lot
- Size: 6.70 Acres
- Features: Rectangular Lot, Wooded
Details
- Additional structures: Storage, Workshop
- Parcel number: 2511200800
Construction
Type & style
- Home type: SingleFamily
- Architectural style: Ranch,Traditional
- Property subtype: Residential, Single Family Residence
Materials
- Brick, Wood Siding
- Foundation: Slab
- Roof: Architectural Shingles
Condition
- New construction: No
- Year built: 1990
Utilities & green energy
- Sewer: Septic Tank
- Water: Well
- Utilities for property: Electricity Connected, Propane Connected, Water Connected
Community & neighborhood
Location
- Region: Byhalia
- Subdivision: Metes And Bounds
Price history
| Date | Event | Price |
|---|---|---|
| 10/9/2025 | Sold | -- |
Source: MLS United #4111812 | ||
| 9/15/2025 | Pending sale | $355,000$120/sqft |
Source: MLS United #4111812 | ||
| 9/1/2025 | Price change | $355,000-4.1%$120/sqft |
Source: MLS United #4111812 | ||
| 8/1/2025 | Price change | $370,000-2.6%$125/sqft |
Source: MLS United #4111812 | ||
| 7/29/2025 | Price change | $380,000-3.5%$128/sqft |
Source: MLS United #4111812 | ||
Public tax history
Tax history is unavailable.
Neighborhood: 38611
Nearby schools
GreatSchools rating
- 3/10Byhalia Middle School (5-8)Grades: 5-8Distance: 3.7 mi
- 5/10Byhalia High SchoolGrades: 9-12Distance: 3.6 mi
- 4/10Byhalia Elementary SchoolGrades: K-4Distance: 3.7 mi
Sell for more on Zillow
Get a free Zillow Showcase℠ listing and you could sell for .
$351,100
2% more+ $7,022
With Zillow Showcase(estimated)
$358,122

