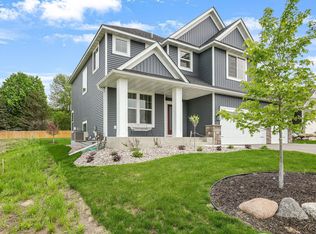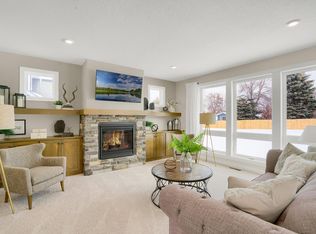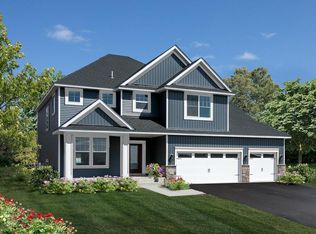Closed
$625,000
2015 Brookview St, Shakopee, MN 55379
4beds
2,185sqft
Single Family Residence
Built in 2025
0.35 Acres Lot
$624,500 Zestimate®
$286/sqft
$3,550 Estimated rent
Home value
$624,500
$593,000 - $656,000
$3,550/mo
Zestimate® history
Loading...
Owner options
Explore your selling options
What's special
ASK HOW YOU CAN RECEIVE A 3.99% 7-YEAR ARM OR 4.99% CONVENTIONAL 30-YEAR FIXED RATE MORTGAGE ON THIS HOME! Welcome to Whispering Waters, a beautiful community built by award-winning KEY LAND Homes. You will be WOW'd from the moment you step through the front door. This home features 12 ft. ceilings in the great room! The large windows let in beautiful natural light. The kitchen is well appointed with deep rich painted cabinets and a warm stained center island. The tiled backsplash and quartz countertop brings in that personal touch. This home works great for entertaining. The dining room is off the kitchen. It is close to take in all the action yet separated just enough for a quiet dinner. We proudly offer an unparalleled 5-year home warranty on top of your Minnesota builder warranty. We are extremely proud to be GreenPath Certified offering you lower energy costs and a durable, well-built home. Come see and feel the KEY LAND difference for yourself!
Zillow last checked: 8 hours ago
Listing updated: December 12, 2025 at 12:35pm
Listed by:
Andrea Sullivan 952-412-6507,
Keyland Realty, LLC,
Heather Ostlie 952-322-0391
Bought with:
Lawrence M Boatman
HomeSmart Sapphire Realty
Source: NorthstarMLS as distributed by MLS GRID,MLS#: 6811578
Facts & features
Interior
Bedrooms & bathrooms
- Bedrooms: 4
- Bathrooms: 3
- Full bathrooms: 1
- 3/4 bathrooms: 1
- 1/2 bathrooms: 1
Bedroom
- Level: Upper
- Area: 196 Square Feet
- Dimensions: 14x14
Bedroom 2
- Level: Upper
- Area: 121 Square Feet
- Dimensions: 11x11
Bedroom 3
- Level: Upper
- Area: 143 Square Feet
- Dimensions: 11x13
Bedroom 4
- Level: Upper
- Area: 132 Square Feet
- Dimensions: 11x12
Dining room
- Level: Main
- Area: 143 Square Feet
- Dimensions: 11x13
Great room
- Level: Main
- Area: 378 Square Feet
- Dimensions: 18x21
Kitchen
- Level: Main
- Area: 221 Square Feet
- Dimensions: 13x17
Laundry
- Level: Upper
- Area: 48 Square Feet
- Dimensions: 8x6
Patio
- Level: Main
- Area: 132 Square Feet
- Dimensions: 11x12
Heating
- Forced Air
Cooling
- Central Air
Appliances
- Included: Air-To-Air Exchanger, Dishwasher, Disposal, ENERGY STAR Qualified Appliances, Gas Water Heater, Microwave, Range, Refrigerator, Stainless Steel Appliance(s)
Features
- Basement: Drain Tiled,Egress Window(s),Full,Concrete,Unfinished
- Number of fireplaces: 1
- Fireplace features: Electric
Interior area
- Total structure area: 2,185
- Total interior livable area: 2,185 sqft
- Finished area above ground: 2,185
- Finished area below ground: 0
Property
Parking
- Total spaces: 3
- Parking features: Attached, Asphalt, Garage Door Opener
- Attached garage spaces: 3
- Has uncovered spaces: Yes
- Details: Garage Door Height (7)
Accessibility
- Accessibility features: None
Features
- Levels: Two
- Stories: 2
- Patio & porch: Patio
Lot
- Size: 0.35 Acres
- Dimensions: 213 x 166 x 108
- Features: Corner Lot
Details
- Foundation area: 1040
- Parcel number: 275110010
- Zoning description: Residential-Single Family
Construction
Type & style
- Home type: SingleFamily
- Property subtype: Single Family Residence
Materials
- Concrete, Frame
- Roof: Asphalt
Condition
- New construction: Yes
- Year built: 2025
Details
- Builder name: KEY LAND HOMES
Utilities & green energy
- Electric: 150 Amp Service
- Gas: Electric, Natural Gas
- Sewer: City Sewer/Connected
- Water: City Water/Connected
Community & neighborhood
Location
- Region: Shakopee
- Subdivision: Whispering Waters 1st Add
HOA & financial
HOA
- Has HOA: No
Other
Other facts
- Road surface type: Paved
Price history
| Date | Event | Price |
|---|---|---|
| 12/12/2025 | Sold | $625,000$286/sqft |
Source: | ||
| 11/5/2025 | Pending sale | $625,000$286/sqft |
Source: | ||
| 11/1/2025 | Listed for sale | $625,000$286/sqft |
Source: | ||
| 11/1/2025 | Listing removed | $625,000$286/sqft |
Source: | ||
| 7/30/2025 | Listed for sale | $625,000$286/sqft |
Source: | ||
Public tax history
| Year | Property taxes | Tax assessment |
|---|---|---|
| 2024 | $1,990 +1.8% | $160,300 +3% |
| 2023 | $1,954 | $155,600 +4% |
| 2022 | -- | $149,600 |
Find assessor info on the county website
Neighborhood: 55379
Nearby schools
GreatSchools rating
- 6/10Eagle Creek Elementary SchoolGrades: K-5Distance: 0.5 mi
- 5/10Shakopee East Junior High SchoolGrades: 6-8Distance: 4.3 mi
- 7/10Shakopee Senior High SchoolGrades: 9-12Distance: 5.2 mi
Get a cash offer in 3 minutes
Find out how much your home could sell for in as little as 3 minutes with a no-obligation cash offer.
Estimated market value
$624,500
Get a cash offer in 3 minutes
Find out how much your home could sell for in as little as 3 minutes with a no-obligation cash offer.
Estimated market value
$624,500


