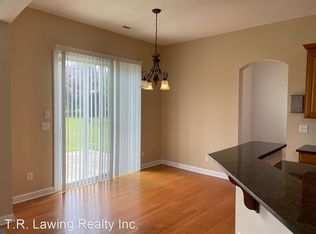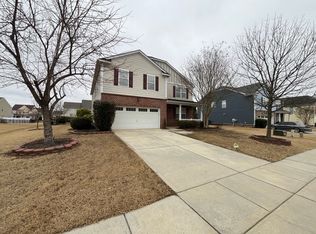Closed
$572,000
2015 Blue Range Rd, Indian Trail, NC 28079
5beds
3,470sqft
Single Family Residence
Built in 2008
0.31 Acres Lot
$586,100 Zestimate®
$165/sqft
$2,711 Estimated rent
Home value
$586,100
$551,000 - $621,000
$2,711/mo
Zestimate® history
Loading...
Owner options
Explore your selling options
What's special
Step into this inviting home where the grandeur begins in the dining room, adorned with upgraded moldings and a striking tray ceiling. Throughout the expansive first floor, 10-foot ceilings create an airy ambiance, complemented by two convenient offices and a spacious family room. The kitchen is a chef's dream with quartz countertops, stainless steel appliances, and a walk-in pantry for ample storage. Outside, experience the peaceful tranquil koi pond, enhancing the outdoor living experience. Upstairs, the luxury continues with 9-foot ceilings throughout. Every bedroom boasts a walk-in closet. 2017 roof. $4000 Aquasana water filtration system. In addition to the remarkable features of the home, the community amenities include a clubhouse, pool, playground, basketball court, and soccer field, providing endless opportunities for recreation and entertainment. Just minutes away from both I-74 and 485. Don't let this opportunity slip away!
Zillow last checked: 8 hours ago
Listing updated: June 26, 2024 at 07:04am
Listing Provided by:
Cassady Caven cavencassady@gmail.com,
Keller Williams Ballantyne Area,
Omar Zarate,
Keller Williams Ballantyne Area
Bought with:
Michelle Evans
Southern Way Homes Realty, LLC
Source: Canopy MLS as distributed by MLS GRID,MLS#: 4134478
Facts & features
Interior
Bedrooms & bathrooms
- Bedrooms: 5
- Bathrooms: 3
- Full bathrooms: 2
- 1/2 bathrooms: 1
- Main level bedrooms: 5
Primary bedroom
- Level: Upper
Primary bedroom
- Level: Upper
Bedroom s
- Level: Upper
Bedroom s
- Level: Upper
Bedroom s
- Level: Upper
Bedroom s
- Level: Upper
Bedroom s
- Level: Upper
Bedroom s
- Level: Upper
Bedroom s
- Level: Upper
Bedroom s
- Level: Upper
Bathroom half
- Level: Main
Bathroom full
- Level: Upper
Bathroom half
- Level: Main
Bathroom full
- Level: Upper
Dining room
- Level: Main
Dining room
- Level: Main
Kitchen
- Level: Main
Kitchen
- Level: Main
Laundry
- Level: Upper
Laundry
- Level: Upper
Living room
- Level: Main
Living room
- Level: Main
Heating
- Central, Forced Air
Cooling
- Ceiling Fan(s), Central Air
Appliances
- Included: Dishwasher, Disposal, Oven
- Laundry: Upper Level
Features
- Breakfast Bar, Kitchen Island, Tray Ceiling(s)(s)
- Flooring: Carpet, Tile, Wood
- Windows: Skylight(s)
- Has basement: No
- Fireplace features: Family Room
Interior area
- Total structure area: 3,470
- Total interior livable area: 3,470 sqft
- Finished area above ground: 3,470
- Finished area below ground: 0
Property
Parking
- Total spaces: 2
- Parking features: Driveway, Attached Garage, Garage on Main Level
- Attached garage spaces: 2
- Has uncovered spaces: Yes
Features
- Levels: Two
- Stories: 2
- Patio & porch: Front Porch, Rear Porch
Lot
- Size: 0.31 Acres
Details
- Parcel number: 07003161
- Zoning: AP6
- Special conditions: Standard
Construction
Type & style
- Home type: SingleFamily
- Property subtype: Single Family Residence
Materials
- Brick Partial, Vinyl
- Foundation: Slab
Condition
- New construction: No
- Year built: 2008
Utilities & green energy
- Sewer: Public Sewer
- Water: City
- Utilities for property: Electricity Connected
Community & neighborhood
Location
- Region: Indian Trail
- Subdivision: Fieldstone Farm
HOA & financial
HOA
- Has HOA: Yes
- HOA fee: $50 monthly
Other
Other facts
- Road surface type: Concrete, Paved
Price history
| Date | Event | Price |
|---|---|---|
| 6/25/2024 | Sold | $572,000+0.4%$165/sqft |
Source: | ||
| 5/4/2024 | Pending sale | $570,000$164/sqft |
Source: | ||
| 5/1/2024 | Listed for sale | $570,000+68.5%$164/sqft |
Source: | ||
| 5/29/2020 | Sold | $338,250-3.4%$97/sqft |
Source: | ||
| 4/24/2020 | Listed for sale | $350,000+23.7%$101/sqft |
Source: Keller Williams South Park #3613945 Report a problem | ||
Public tax history
| Year | Property taxes | Tax assessment |
|---|---|---|
| 2025 | $3,756 +23.8% | $571,300 +57.9% |
| 2024 | $3,034 +0.9% | $361,700 |
| 2023 | $3,009 | $361,700 |
Find assessor info on the county website
Neighborhood: 28079
Nearby schools
GreatSchools rating
- 8/10Poplin Elementary SchoolGrades: PK-5Distance: 1 mi
- 10/10Porter Ridge Middle SchoolGrades: 6-8Distance: 1.3 mi
- 7/10Porter Ridge High SchoolGrades: 9-12Distance: 1.1 mi
Schools provided by the listing agent
- Elementary: Poplin
- Middle: Porter Ridge
- High: Porter Ridge
Source: Canopy MLS as distributed by MLS GRID. This data may not be complete. We recommend contacting the local school district to confirm school assignments for this home.
Get a cash offer in 3 minutes
Find out how much your home could sell for in as little as 3 minutes with a no-obligation cash offer.
Estimated market value$586,100
Get a cash offer in 3 minutes
Find out how much your home could sell for in as little as 3 minutes with a no-obligation cash offer.
Estimated market value
$586,100

