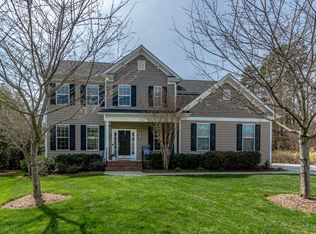Welcome to THE premier property in popular Callonwood! You'll be wowed inside & outside of this stately home. Outdoor living space includes large front porch, custom screened porch, massive Trex deck w/outdoor kitchen & expansive backyard fit for a soccer pitch. Extended driveway & 3-car sideload garage. Decorative millwork feat throughout most of main. Kitchen boasts a huge center island, 42" cabinets, & expansive counter space. Range stove & double oven make this the perfect space for crafting meals & memories to savor. 2nd level boasts a loft, 3 bathrooms, & 4 large bedrooms, including owner's suite w/dedicated sitting room, individual walk-in closets, & spa-like master bathroom with huge soaking tub & rain shower. 3rd level bonus / bedroom & full bath complete the ample living space. Freshly painted & new flooring in secondary baths and laundry. Enjoy Callonwood's wonderful pool & amenities, location central to Matthews, Weddington & Wesley Chapel w/parks, dining & shopping nearby.
This property is off market, which means it's not currently listed for sale or rent on Zillow. This may be different from what's available on other websites or public sources.
