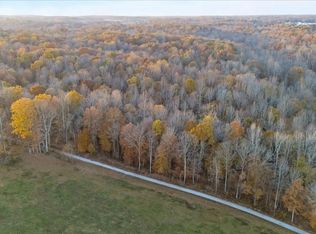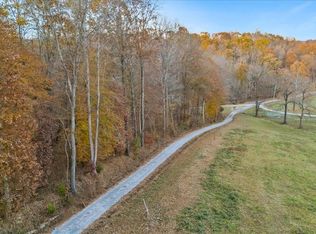Closed
$605,000
2015 Adams Rd, Charlotte, TN 37036
3beds
2,254sqft
Single Family Residence, Residential
Built in 2017
5.69 Acres Lot
$654,100 Zestimate®
$268/sqft
$2,778 Estimated rent
Home value
$654,100
$615,000 - $700,000
$2,778/mo
Zestimate® history
Loading...
Owner options
Explore your selling options
What's special
Showstopper- Custom everything *ONE Owner* privacy,Large front porch, park like setting-14 ft ceiling,Customs wood beams stretching 30 feet open floor plan .Quarts countertops,real hardwoods, shiplap, propane fireplace mantel also 'built ins" kitchen white soft close deep & wide cabinets, oversized custom island has built in cook book shelving ,deep farm sink ,all matching s.s appliances,extra cabinets for cooking sheets, appliance garage for coffee pot / toaster ,white wainscoting through dinning room matching bathrooms with 100 year warranty on faucets throughout home Oversized custom carrara marble tile shower with inserts & seats. Brand new mini split installed, in bonus room detached bldg. 24X20 charter/ 5g verizon/ screened in back-porch& encapsulated c.space $5k to, closing costs
Zillow last checked: 8 hours ago
Listing updated: July 03, 2023 at 11:43am
Listing Provided by:
Leah D Weatherby 615-498-7169,
Blue Door Realty Group
Bought with:
Bernie Gallerani, 295782
Bernie Gallerani Real Estate
Source: RealTracs MLS as distributed by MLS GRID,MLS#: 2518328
Facts & features
Interior
Bedrooms & bathrooms
- Bedrooms: 3
- Bathrooms: 3
- Full bathrooms: 2
- 1/2 bathrooms: 1
- Main level bedrooms: 3
Bedroom 1
- Features: Walk-In Closet(s)
- Level: Walk-In Closet(s)
- Area: 192 Square Feet
- Dimensions: 16x12
Bedroom 2
- Features: Extra Large Closet
- Level: Extra Large Closet
- Area: 168 Square Feet
- Dimensions: 14x12
Bedroom 3
- Features: Extra Large Closet
- Level: Extra Large Closet
- Area: 144 Square Feet
- Dimensions: 12x12
Bonus room
- Features: Over Garage
- Level: Over Garage
- Area: 442 Square Feet
- Dimensions: 26x17
Dining room
- Features: Combination
- Level: Combination
Living room
- Area: 638 Square Feet
- Dimensions: 29x22
Heating
- Propane
Cooling
- Central Air
Appliances
- Included: Dishwasher, ENERGY STAR Qualified Appliances, Ice Maker, Microwave, Refrigerator, Electric Oven, Cooktop
- Laundry: Utility Connection
Features
- Ceiling Fan(s), Extra Closets, Smart Thermostat, Storage, Primary Bedroom Main Floor
- Flooring: Wood
- Basement: Crawl Space
- Number of fireplaces: 1
- Fireplace features: Living Room
Interior area
- Total structure area: 2,254
- Total interior livable area: 2,254 sqft
- Finished area above ground: 2,254
Property
Parking
- Total spaces: 2
- Parking features: Garage Door Opener, Garage Faces Side
- Garage spaces: 2
Features
- Levels: Two
- Stories: 1
Lot
- Size: 5.69 Acres
- Features: Rolling Slope
Details
- Parcel number: 055 01924 000
- Special conditions: Standard
Construction
Type & style
- Home type: SingleFamily
- Property subtype: Single Family Residence, Residential
Materials
- Vinyl Siding
Condition
- New construction: No
- Year built: 2017
Utilities & green energy
- Sewer: Septic Tank
- Water: Public
- Utilities for property: Water Available
Green energy
- Energy efficient items: Windows, Thermostat, Doors
Community & neighborhood
Security
- Security features: Fire Alarm, Security System, Smoke Detector(s)
Location
- Region: Charlotte
Price history
| Date | Event | Price |
|---|---|---|
| 6/29/2023 | Sold | $605,000-0.1%$268/sqft |
Source: | ||
| 5/30/2023 | Contingent | $605,900$269/sqft |
Source: | ||
| 5/21/2023 | Price change | $605,900-0.5%$269/sqft |
Source: | ||
| 5/11/2023 | Listed for sale | $608,900-2.1%$270/sqft |
Source: | ||
| 5/10/2023 | Listing removed | -- |
Source: | ||
Public tax history
| Year | Property taxes | Tax assessment |
|---|---|---|
| 2024 | $2,587 +34.3% | $153,050 +86.7% |
| 2023 | $1,926 | $81,975 |
| 2022 | $1,926 | $81,975 |
Find assessor info on the county website
Neighborhood: 37036
Nearby schools
GreatSchools rating
- 6/10Vanleer Elementary SchoolGrades: PK-5Distance: 2.6 mi
- 5/10Charlotte Middle SchoolGrades: 6-8Distance: 3.7 mi
- 5/10Creek Wood High SchoolGrades: 9-12Distance: 7.5 mi
Schools provided by the listing agent
- Elementary: Charlotte Elementary
- Middle: Charlotte Middle School
- High: Creek Wood High School
Source: RealTracs MLS as distributed by MLS GRID. This data may not be complete. We recommend contacting the local school district to confirm school assignments for this home.
Get a cash offer in 3 minutes
Find out how much your home could sell for in as little as 3 minutes with a no-obligation cash offer.
Estimated market value
$654,100
Get a cash offer in 3 minutes
Find out how much your home could sell for in as little as 3 minutes with a no-obligation cash offer.
Estimated market value
$654,100

