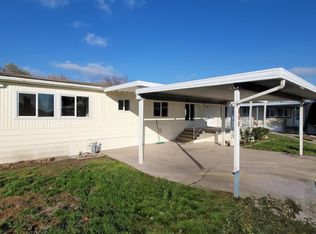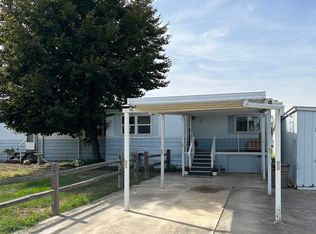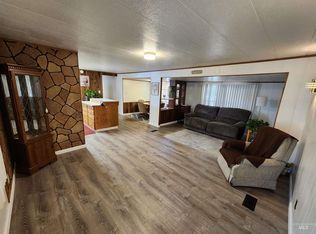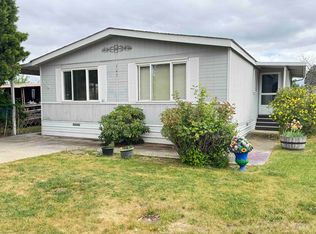Sold
$110,000
2015 6th Ave SPACE 8, Clarkston, WA 99403
3beds
2baths
--sqft
Mobile/Manu Rented Lot, Manufactured Home
Built in 1980
-- sqft lot
$108,900 Zestimate®
$--/sqft
$1,827 Estimated rent
Home value
$108,900
Estimated sales range
Not available
$1,827/mo
Zestimate® history
Loading...
Owner options
Explore your selling options
What's special
Welcome to your beautifully remodeled retreat in a desirable 55+ Community! This stunning manufactured home offers modern comfort with tasteful upgrades throughout. Enjoy the year-round charm of a covered patio, perfect for morning coffee or entertaining guests outdoors. Set in a friendly and well-maintained community, you'll enjoy peace of mind and easy access to nearby amenities. This home truly combines elegance, practicality and community living- making it the ideal choice for those looking to enjoy their best years in style and comfort. Homeowners in Sonary Crest have access to the indoor pool at Sunset Heights (pool only, not clubhouse). Lot rent is $600/month when set up on auto pay. This includes water, sewer and garbage. Lawn care is owner responsibility. Park also requires a $500 deposit. Applications are now processed online. cres.quickapp.pro Search for Sonary Crest park.
Zillow last checked: 8 hours ago
Listing updated: March 14, 2025 at 11:15am
Listed by:
Debbie Asplund 208-791-3339,
Century 21 Price Right
Bought with:
Christopher Goff
Coldwell Banker Tomlinson Associates
Source: IMLS,MLS#: 98929162
Facts & features
Interior
Bedrooms & bathrooms
- Bedrooms: 3
- Bathrooms: 2
- Main level bathrooms: 2
- Main level bedrooms: 3
Primary bedroom
- Level: Main
Bedroom 2
- Level: Main
Bedroom 3
- Level: Main
Dining room
- Level: Main
Family room
- Level: Main
Kitchen
- Level: Main
Heating
- Electric, Forced Air
Cooling
- Central Air
Appliances
- Included: Electric Water Heater, Dishwasher, Disposal, Microwave, Oven/Range Built-In, Refrigerator, Washer, Dryer
Features
- Bath-Master, Bed-Master Main Level, Split Bedroom, Formal Dining, Family Room, Great Room, Pantry, Kitchen Island, Laminate Counters, Number of Baths Main Level: 2
- Flooring: Carpet, Engineered Vinyl Plank, Vinyl
- Has basement: No
- Has fireplace: No
Interior area
- Total structure area: 0
- Finished area above ground: 0
Property
Parking
- Total spaces: 2
- Parking features: Attached, Carport
- Attached garage spaces: 2
- Has carport: Yes
Accessibility
- Accessibility features: Accessible Approach with Ramp
Features
- Levels: One
- Patio & porch: Covered Patio/Deck
Lot
- Features: Garden, Sidewalks, Corner Lot, Cul-De-Sac, Auto Sprinkler System, Drip Sprinkler System
Details
- Parcel number: 50413500200010080
Construction
Type & style
- Home type: MobileManufactured
- Property subtype: Mobile/Manu Rented Lot, Manufactured Home
Materials
- Foundation: Crawl Space
- Roof: Composition
Condition
- Year built: 1980
Utilities & green energy
- Water: Public
- Utilities for property: Sewer Connected, Cable Connected
Community & neighborhood
Location
- Region: Clarkston
Other
Other facts
- Listing terms: Cash,Conventional
- Ownership: Fee Simple
- Road surface type: Paved
Price history
Price history is unavailable.
Public tax history
| Year | Property taxes | Tax assessment |
|---|---|---|
| 2023 | $233 -5.3% | $22,400 |
| 2021 | $246 +4.7% | $22,400 |
| 2020 | $235 +6.4% | -- |
Find assessor info on the county website
Neighborhood: 99403
Nearby schools
GreatSchools rating
- 5/10Heights Elementary SchoolGrades: K-6Distance: 0.6 mi
- 6/10Lincoln Middle SchoolGrades: 7-8Distance: 0.6 mi
- 5/10Charles Francis Adams High SchoolGrades: 9-12Distance: 2.6 mi
Schools provided by the listing agent
- Elementary: OutofArea
- Middle: OutofArea
- High: OutofArea
Source: IMLS. This data may not be complete. We recommend contacting the local school district to confirm school assignments for this home.



