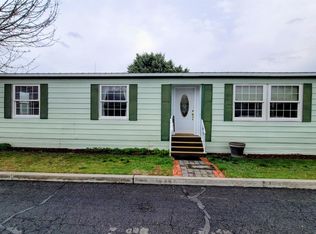Sold
$140,000
2015 6th Ave SPACE 142A, Clarkston, WA 99403
3beds
2baths
1,179sqft
Mobile/Manu Rented Lot, Manufactured Home
Built in 2013
-- sqft lot
$138,300 Zestimate®
$119/sqft
$1,559 Estimated rent
Home value
$138,300
Estimated sales range
Not available
$1,559/mo
Zestimate® history
Loading...
Owner options
Explore your selling options
What's special
Welcome to this meticulously maintained 2013 Marlette manufactured home in the Sonary Crest Mobile Home Park, a 55+ community. This 1,179 sq. ft. home offers 3 bedrooms, including a spacious primary suite with a dual vanity and walk-in shower. The open-concept living area flows seamlessly into the kitchen, which features tile countertops and all appliances included. A separate laundry room adds extra convenience. Outside, enjoy the covered front deck with both ramp and stair access, a two-car carport, and a large storage shed with a concrete floor, electricity, workbench, and roll-up door—perfect for hobbies or additional storage. Plus, a brand-new air conditioner ensures year-round comfort. Cute, clean, and move-in ready! Lot rent is $635/month when paying via auto pay and includes water/sewer/garbage. Buyers must be approved by the park prior to closing: http://cres.quickapp.pro/d/apply/176666
Zillow last checked: 8 hours ago
Listing updated: July 14, 2025 at 11:02am
Listed by:
Becka Picchena 208-413-1238,
River Cities Real Estate
Bought with:
Sydney Wilson
Refined Realty
Source: IMLS,MLS#: 98936706
Facts & features
Interior
Bedrooms & bathrooms
- Bedrooms: 3
- Bathrooms: 2
- Main level bathrooms: 2
- Main level bedrooms: 3
Primary bedroom
- Level: Main
Bedroom 2
- Level: Main
Bedroom 3
- Level: Main
Kitchen
- Level: Main
Living room
- Level: Main
Heating
- Forced Air
Cooling
- Central Air
Appliances
- Included: Dishwasher, Microwave, Oven/Range Freestanding, Refrigerator
Features
- Workbench, Bath-Master, Bed-Master Main Level, Double Vanity, Tile Counters, Number of Baths Main Level: 2
- Flooring: Concrete, Tile, Carpet
- Has basement: No
- Has fireplace: No
Interior area
- Total structure area: 1,179
- Total interior livable area: 1,179 sqft
- Finished area above ground: 1,179
Property
Parking
- Total spaces: 2
- Parking features: Garage Door Access, Carport
- Carport spaces: 2
Accessibility
- Accessibility features: Accessible Approach with Ramp
Features
- Levels: One
- Patio & porch: Covered Patio/Deck
Lot
- Features: Cul-De-Sac, Full Sprinkler System
Details
- Parcel number: 50413500200021420
Construction
Type & style
- Home type: MobileManufactured
- Property subtype: Mobile/Manu Rented Lot, Manufactured Home
Materials
- Roof: Composition
Condition
- Year built: 2013
Utilities & green energy
- Water: Public
- Utilities for property: Sewer Connected, Electricity Connected
Community & neighborhood
Senior living
- Senior community: Yes
Location
- Region: Clarkston
Other
Other facts
- Listing terms: Cash
- Ownership: Fee Simple
Price history
Price history is unavailable.
Public tax history
| Year | Property taxes | Tax assessment |
|---|---|---|
| 2023 | $184 -7.3% | $103,200 |
| 2021 | $198 -78.5% | $103,200 |
| 2020 | $921 +6.4% | -- |
Find assessor info on the county website
Neighborhood: 99403
Nearby schools
GreatSchools rating
- 5/10Heights Elementary SchoolGrades: K-6Distance: 0.6 mi
- 6/10Lincoln Middle SchoolGrades: 7-8Distance: 0.6 mi
- 5/10Charles Francis Adams High SchoolGrades: 9-12Distance: 2.6 mi
Schools provided by the listing agent
- Elementary: Heights (Clarkston)
- Middle: Lincoln (Clarkston)
- High: Clarkston
- District: Clarkston
Source: IMLS. This data may not be complete. We recommend contacting the local school district to confirm school assignments for this home.
