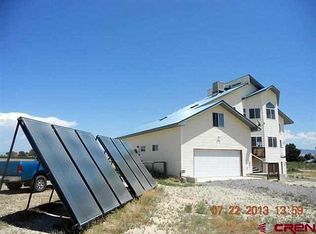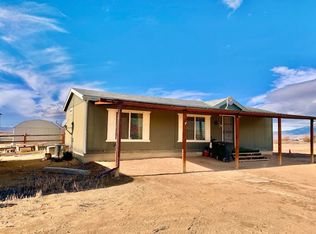Sold cren member
$670,000
2015 5725 Road, Olathe, CO 81425
3beds
3,401sqft
Stick Built
Built in 2007
2.75 Acres Lot
$698,100 Zestimate®
$197/sqft
$3,112 Estimated rent
Home value
$698,100
$586,000 - $831,000
$3,112/mo
Zestimate® history
Loading...
Owner options
Explore your selling options
What's special
MOTIVATED SELLER! Warm & welcoming Western Colorado home surrounded by lush mountain- style landscaping. Entertain gatherings of friends & family, with a huge kitchen island, eating counter & formal dining room joined together. The kitchen is a masterpiece of design & function. As you walk through this home you will appreciate the perfect flow from room to room. The main floor includes master suite, living room, dining, kitchen, huge laundry/mud room, 2nd bedroom & guest bath. A beautiful center staircase takes you to the multi-function area of den, family room, 3rd bathroom & 3rd bedroom with a delightful balcony. A charming niche accents each area of this upper level. Outside, amid well-planned landscaping you will find a 2-car garage, carport, shop/storage, irrigated garden area & covered back & front porches - each extending the entire length of the home. Strolling through the gardens of this home is a wonderful experience, any time of the year. 2.75 irrigated acres with panoramic views of valleys & farmland.
Zillow last checked: 8 hours ago
Listing updated: September 07, 2024 at 06:20am
Listed by:
Nancy Wood 970-201-6988,
Nancy Wood Real Estate
Bought with:
Jennifer Stein
Real Broker, LLC DBA Real
Source: CREN,MLS#: 813839
Facts & features
Interior
Bedrooms & bathrooms
- Bedrooms: 3
- Bathrooms: 3
- Full bathrooms: 2
- 3/4 bathrooms: 1
Primary bedroom
- Level: Main
- Area: 206.13
- Dimensions: 12.75 x 16.17
Bedroom 2
- Area: 184.33
- Dimensions: 14 x 13.17
Bedroom 3
- Area: 255.21
- Dimensions: 12.5 x 20.42
Dining room
- Features: Kitchen Island, Separate Dining
- Area: 264.65
- Dimensions: 17.17 x 15.42
Family room
- Area: 383.79
- Dimensions: 25.17 x 15.25
Kitchen
- Area: 138.65
- Dimensions: 10.08 x 13.75
Living room
- Area: 239.47
- Dimensions: 12.33 x 19.42
Office
- Area: 240.38
- Dimensions: 13.42 x 17.92
Cooling
- Central Air, Ceiling Fan(s)
Appliances
- Included: Range, Refrigerator, Dishwasher, Washer, Dryer, Disposal, Microwave, Exhaust Fan
- Laundry: W/D Hookup
Features
- Ceiling Fan(s), Granite Counters, Pantry, Walk-In Closet(s), Mud Room
- Flooring: Carpet-Partial, Tile
- Windows: Window Coverings
- Basement: Crawl Space
- Has fireplace: Yes
- Fireplace features: Gas Log, Living Room
Interior area
- Total structure area: 3,401
- Total interior livable area: 3,401 sqft
- Finished area above ground: 3,401
Property
Parking
- Total spaces: 3
- Parking features: Detached Garage, Garage Door Opener
- Garage spaces: 2
- Carport spaces: 1
- Covered spaces: 3
Features
- Levels: Two
- Stories: 2
- Patio & porch: Patio, Covered Porch
- Exterior features: Landscaping, Irrigation Water, Lawn Sprinklers
- Has view: Yes
- View description: Valley
Lot
- Size: 2.75 Acres
- Features: Wooded, Cleared, Adj to Open Space
Details
- Additional structures: Garage(s), Shed(s), Shed/Storage
- Parcel number: 349529200003
- Zoning description: Agriculture
- Horses can be raised: Yes
Construction
Type & style
- Home type: SingleFamily
- Architectural style: Contemporary
- Property subtype: Stick Built
- Attached to another structure: Yes
Materials
- Cedar, Masonite
- Foundation: Stemwall, Concrete Perimeter
- Roof: Composition
Condition
- New construction: No
- Year built: 2007
Utilities & green energy
- Sewer: Septic Tank
- Water: Public
- Utilities for property: Phone - Cell Reception
Community & neighborhood
Location
- Region: Olathe
- Subdivision: Other
Other
Other facts
- Has irrigation water rights: Yes
Price history
| Date | Event | Price |
|---|---|---|
| 9/4/2024 | Sold | $670,000-1.3%$197/sqft |
Source: | ||
| 8/3/2024 | Contingent | $679,000$200/sqft |
Source: | ||
| 5/22/2024 | Listed for sale | $679,000-6.9%$200/sqft |
Source: | ||
| 5/19/2024 | Listing removed | -- |
Source: | ||
| 2/14/2024 | Price change | $729,000-6.5%$214/sqft |
Source: | ||
Public tax history
| Year | Property taxes | Tax assessment |
|---|---|---|
| 2024 | $2,308 -6.6% | $37,840 -3.6% |
| 2023 | $2,471 +16.5% | $39,250 +20.4% |
| 2022 | $2,121 +8.9% | $32,600 -2.8% |
Find assessor info on the county website
Neighborhood: 81425
Nearby schools
GreatSchools rating
- 4/10Olathe Elementary SchoolGrades: PK-5Distance: 4.2 mi
- NAOlathe Middle SchoolGrades: 6-8Distance: 3.8 mi
- 5/10Olathe High SchoolGrades: 6-12Distance: 4.6 mi
Schools provided by the listing agent
- Elementary: Olathe K-5
- Middle: Olathe 6-8
- High: Olathe 9-12
Source: CREN. This data may not be complete. We recommend contacting the local school district to confirm school assignments for this home.
Get pre-qualified for a loan
At Zillow Home Loans, we can pre-qualify you in as little as 5 minutes with no impact to your credit score.An equal housing lender. NMLS #10287.

