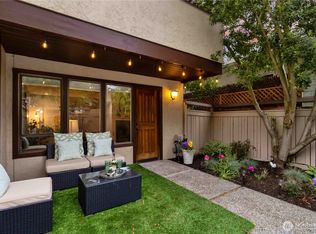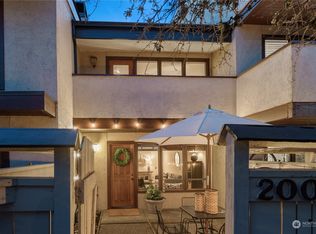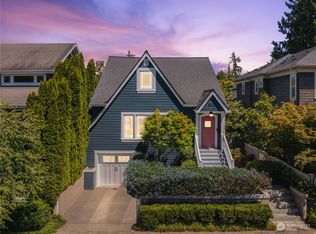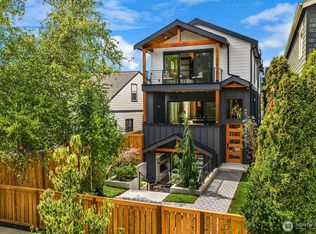Sold
Listed by:
Hutton Moyer,
COMPASS,
Jack Schwaegler,
COMPASS
Bought with: COMPASS
$2,260,000
2015 42nd Avenue E, Seattle, WA 98112
3beds
2,160sqft
Single Family Residence
Built in 1911
3,724.38 Square Feet Lot
$2,136,800 Zestimate®
$1,046/sqft
$5,047 Estimated rent
Home value
$2,136,800
$2.03M - $2.27M
$5,047/mo
Zestimate® history
Loading...
Owner options
Explore your selling options
What's special
Exceptional, modern home with upgraded finishes and a prime location. Originally a boathouse on Lake Washington, it underwent an impressive remodel, now featuring a main floor addition and a newly crafted second-floor master suite. Inside, a light-filled living room with high-vaulted ceilings and an open-concept design. The upgraded kitchen boasts custom LEICHT cabinetry, Bosch appliances, and Neolith Sintered Stone countertops. The luxurious master bedroom includes a walk-in closet and en-suite bathroom. Two more bedrooms, a bathroom, a laundry room, and smart home systems add convenience. Step outside to the architecturally designed patio and backyard, perfect for entertaining. Overflowing with charm, this property is a must-see!
Zillow last checked: 8 hours ago
Listing updated: August 23, 2023 at 01:02pm
Listed by:
Hutton Moyer,
COMPASS,
Jack Schwaegler,
COMPASS
Bought with:
Eric J. Premo, 74530
COMPASS
Gina Hasson, 93938
COMPASS
Source: NWMLS,MLS#: 2141902
Facts & features
Interior
Bedrooms & bathrooms
- Bedrooms: 3
- Bathrooms: 3
- Full bathrooms: 1
- 3/4 bathrooms: 1
- 1/2 bathrooms: 1
Primary bedroom
- Level: Second
Bedroom
- Level: Lower
Bedroom
- Level: Lower
Bathroom three quarter
- Level: Second
Bathroom full
- Level: Lower
Other
- Level: Main
Den office
- Level: Lower
Dining room
- Level: Main
Entry hall
- Level: Main
Kitchen with eating space
- Level: Main
Living room
- Level: Main
Utility room
- Level: Lower
Heating
- Fireplace(s), Radiant
Cooling
- Has cooling: Yes
Appliances
- Included: Dishwasher_, Dryer, GarbageDisposal_, Microwave_, Refrigerator_, StoveRange_, Washer, Dishwasher, Garbage Disposal, Microwave, Refrigerator, StoveRange, Water Heater: Tankless, Water Heater Location: Laundry Room
Features
- Bath Off Primary, Ceiling Fan(s), Dining Room, High Tech Cabling, Walk-In Pantry
- Flooring: Ceramic Tile, Engineered Hardwood, Carpet
- Windows: Double Pane/Storm Window
- Basement: Daylight,Finished
- Number of fireplaces: 1
- Fireplace features: Gas, Main Level: 1, Fireplace
Interior area
- Total structure area: 2,160
- Total interior livable area: 2,160 sqft
Property
Parking
- Parking features: Driveway, Off Street
Features
- Levels: Two
- Stories: 2
- Entry location: Main
- Patio & porch: Ceramic Tile, Wall to Wall Carpet, Bath Off Primary, Ceiling Fan(s), Double Pane/Storm Window, Dining Room, High Tech Cabling, Security System, Vaulted Ceiling(s), Walk-In Pantry, Fireplace, Water Heater
- Has view: Yes
- View description: Territorial
Lot
- Size: 3,724 sqft
- Features: Paved, Sidewalk, Cable TV, Deck, Electric Car Charging, Fenced-Fully, Gas Available, Gated Entry, High Speed Internet, Patio, Sprinkler System
- Topography: Level
- Residential vegetation: Garden Space
Details
- Parcel number: 4385700765
- Special conditions: Standard
Construction
Type & style
- Home type: SingleFamily
- Property subtype: Single Family Residence
Materials
- Wood Siding
- Foundation: Poured Concrete
- Roof: Composition
Condition
- Year built: 1911
- Major remodel year: 1988
Utilities & green energy
- Electric: Company: Seattle City Light
- Sewer: Sewer Connected, Company: Seattle Public Utilities
- Water: Public, Company: Seattle Public Utilities
Community & neighborhood
Security
- Security features: Security System
Location
- Region: Seattle
- Subdivision: Madison Park
Other
Other facts
- Listing terms: Cash Out,Conventional
- Cumulative days on market: 649 days
Price history
| Date | Event | Price |
|---|---|---|
| 8/23/2023 | Sold | $2,260,000-1.5%$1,046/sqft |
Source: | ||
| 7/30/2023 | Pending sale | $2,295,000$1,063/sqft |
Source: | ||
| 7/21/2023 | Price change | $2,295,000+2%$1,063/sqft |
Source: | ||
| 6/1/2023 | Pending sale | $2,249,000$1,041/sqft |
Source: | ||
| 5/24/2023 | Listed for sale | $2,249,000+81.4%$1,041/sqft |
Source: | ||
Public tax history
| Year | Property taxes | Tax assessment |
|---|---|---|
| 2024 | $16,544 +11.3% | $1,735,000 +9.7% |
| 2023 | $14,865 -0.2% | $1,582,000 -10.7% |
| 2022 | $14,899 +15.2% | $1,772,000 +25.6% |
Find assessor info on the county website
Neighborhood: Madison Park
Nearby schools
GreatSchools rating
- 7/10McGilvra Elementary SchoolGrades: K-5Distance: 0.4 mi
- 7/10Edmonds S. Meany Middle SchoolGrades: 6-8Distance: 1.6 mi
- 8/10Garfield High SchoolGrades: 9-12Distance: 2.5 mi
Sell for more on Zillow
Get a free Zillow Showcase℠ listing and you could sell for .
$2,136,800
2% more+ $42,736
With Zillow Showcase(estimated)
$2,179,536


