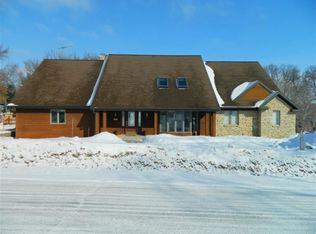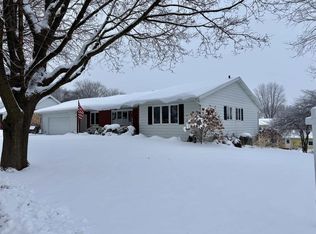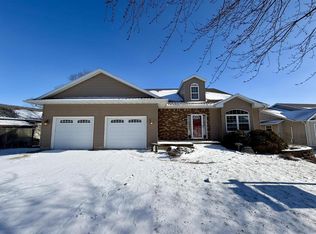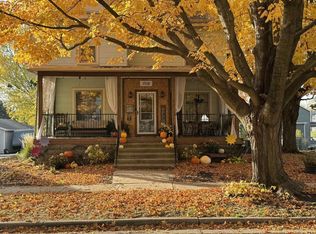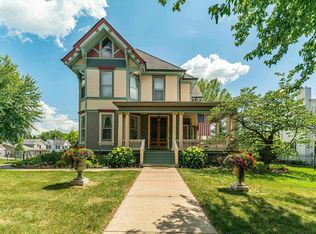Unique luxury home, one-of-a-kind for its neighborhood, overlooking the beautiful Monroe Golf Club?s golf course and close to Monroe High School. The fantastic open layout with multiple living and dining areas provides a great flow for entertaining and socializing. Relax at the end of the day in your main level private bedroom with a full ensuite bath, walk-in closet, and access to the balcony overlooking the golf course and in-ground pool. You?ll love the finished lower level with a bar and rec room, perfect for hosting movie or game nights, plus a walkout to the pool. Spend summer days relaxing in the in-ground pool or hot tub taking in the serene views. Top of the line, stainless appliances; 2-car, attached garage. Unparalleled amenities, and opportunity!
Active
$547,200
2015 26TH Street, Monroe, WI 53566
5beds
4,247sqft
Est.:
Single Family Residence
Built in 1972
0.29 Acres Lot
$538,600 Zestimate®
$129/sqft
$-- HOA
What's special
- 213 days |
- 1,688 |
- 74 |
Zillow last checked: 8 hours ago
Listing updated: September 25, 2025 at 04:37am
Listed by:
Dan Chin Homes Team Pref:608-620-4177,
Real Broker LLC,
Jason Treuthardt 608-214-2617,
Real Broker LLC
Source: WIREX MLS,MLS#: 2003325 Originating MLS: South Central Wisconsin MLS
Originating MLS: South Central Wisconsin MLS
Tour with a local agent
Facts & features
Interior
Bedrooms & bathrooms
- Bedrooms: 5
- Bathrooms: 4
- Full bathrooms: 3
- 1/2 bathrooms: 2
- Main level bedrooms: 1
Rooms
- Room types: Great Room
Primary bedroom
- Level: Main
- Area: 240
- Dimensions: 16 x 15
Bedroom 2
- Level: Upper
- Area: 143
- Dimensions: 13 x 11
Bedroom 3
- Level: Upper
- Area: 462
- Dimensions: 22 x 21
Bedroom 4
- Level: Upper
- Area: 154
- Dimensions: 14 x 11
Bedroom 5
- Level: Upper
- Area: 156
- Dimensions: 13 x 12
Bathroom
- Features: Master Bedroom Bath: Full, Master Bedroom Bath, Master Bedroom Bath: Walk-In Shower
Family room
- Level: Lower
- Area: 465
- Dimensions: 31 x 15
Kitchen
- Level: Main
- Area: 456
- Dimensions: 38 x 12
Living room
- Level: Main
- Area: 336
- Dimensions: 21 x 16
Office
- Level: Main
- Area: 160
- Dimensions: 16 x 10
Heating
- Natural Gas, Forced Air, Zoned
Cooling
- Central Air
Appliances
- Included: Range/Oven, Refrigerator, Dishwasher, Microwave, Disposal, Washer, Dryer, Water Softener, Tankless Water Heater
Features
- Walk-In Closet(s), Cathedral/vaulted ceiling, Wet Bar, High Speed Internet, Breakfast Bar, Pantry
- Flooring: Wood or Sim.Wood Floors
- Basement: Full,Exposed,Full Size Windows,Walk-Out Access,Finished,8'+ Ceiling,Concrete
Interior area
- Total structure area: 4,247
- Total interior livable area: 4,247 sqft
- Finished area above ground: 3,133
- Finished area below ground: 1,114
Video & virtual tour
Property
Parking
- Total spaces: 2
- Parking features: 2 Car, Attached, Garage Door Opener
- Attached garage spaces: 2
Features
- Levels: Two
- Stories: 2
- Patio & porch: Deck, Patio
- Pool features: In Ground
- Has spa: Yes
- Spa features: Private
- Fencing: Fenced Yard
Lot
- Size: 0.29 Acres
- Features: Wooded
Details
- Parcel number: 2512882.0000
- Zoning: RES
- Other equipment: Air Purifier
Construction
Type & style
- Home type: SingleFamily
- Architectural style: Contemporary
- Property subtype: Single Family Residence
Materials
- Wood Siding, Brick
Condition
- 21+ Years
- New construction: No
- Year built: 1972
Utilities & green energy
- Sewer: Public Sewer
- Water: Public
- Utilities for property: Cable Available
Community & HOA
Community
- Security: Security System
- Subdivision: Country Club Estates
Location
- Region: Monroe
- Municipality: Monroe
Financial & listing details
- Price per square foot: $129/sqft
- Tax assessed value: $595,100
- Annual tax amount: $10,195
- Date on market: 6/30/2025
- Inclusions: Range/Oven (2), Microwave, Dishwasher, Refrigerator (2), Disposal, Washer (2), Dryer, Water Softener, All Window Coverings, Air Cleaner, Mounted Tv In Lower Level, Humidifier, Security System, 2 Cameras, Ring Doorbell
Estimated market value
$538,600
$512,000 - $566,000
$3,950/mo
Price history
Price history
| Date | Event | Price |
|---|---|---|
| 6/30/2025 | Price change | $547,200-0.5%$129/sqft |
Source: | ||
| 1/8/2025 | Price change | $550,000-4.3%$130/sqft |
Source: | ||
| 11/25/2024 | Price change | $575,000-1.7%$135/sqft |
Source: | ||
| 11/6/2024 | Price change | $585,000-2.5%$138/sqft |
Source: | ||
| 10/17/2024 | Listed for sale | $600,000+0%$141/sqft |
Source: | ||
Public tax history
Public tax history
| Year | Property taxes | Tax assessment |
|---|---|---|
| 2024 | $10,196 -31.9% | $595,100 -25.8% |
| 2023 | $14,962 +24.8% | $802,500 +75.4% |
| 2022 | $11,985 +8.7% | $457,400 |
Find assessor info on the county website
BuyAbility℠ payment
Est. payment
$3,062/mo
Principal & interest
$2122
Property taxes
$748
Home insurance
$192
Climate risks
Neighborhood: 53566
Nearby schools
GreatSchools rating
- 8/10Abraham Lincoln Elementary SchoolGrades: PK-5Distance: 0.5 mi
- 5/10Monroe Middle SchoolGrades: 6-8Distance: 0.8 mi
- 3/10Monroe High SchoolGrades: 9-12Distance: 0.3 mi
Schools provided by the listing agent
- Elementary: Abraham Lincoln
- Middle: Monroe
- High: Monroe
- District: Monroe
Source: WIREX MLS. This data may not be complete. We recommend contacting the local school district to confirm school assignments for this home.
- Loading
- Loading
