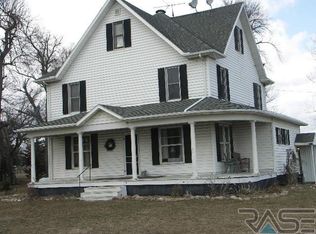Sold for $340,000
$340,000
2015 191st St, Kenneth, MN 56147
4beds
1,858sqft
Single Family Residence
Built in 1900
4.19 Acres Lot
$347,000 Zestimate®
$183/sqft
$1,577 Estimated rent
Home value
$347,000
Estimated sales range
Not available
$1,577/mo
Zestimate® history
Loading...
Owner options
Explore your selling options
What's special
This home is truly a treasure waiting for its next owner! You'll love that all the updates have been taken care of for you. Picture a fully renovated kitchen with a charming center island and a pantry that opens up to a spacious dining room. On the main level, you'll find convenient amenities like laundry, a cozy living area, and a versatile bedroom or office space. The newly updated upper level features four spacious bedrooms with freshly reinsulated walls, updated electrical wiring, and brand-new sheetrock throughout. Just imagine adding your choice of flooring to complete the look! With a metal roof, new siding, a welcoming front porch, updated windows, a newer furnace, and A/C, everything has been thoughtfully updated for your comfort. Plus, there are two fantastic workshop areas, both fully sheeted and insulated, along with an oversized single garage. These workshops come equipped with convenient features like cement floors, floor drains, overhead doors, and separate electrical panels. Outside, you'll find a charming garden shed and a playhouse with a delightful front porch for the little ones to enjoy. The property also includes an established shelter belt with new trees planted to ensure continued protection from the North winds once the mature trees are phased out.
Zillow last checked: 8 hours ago
Listing updated: January 24, 2025 at 02:44pm
Listed by:
Jen M Rolfs,
Real Estate Retrievers,
Debi F Aanenson,
Real Estate Retrievers
Bought with:
Jen M Rolfs
Source: Realtor Association of the Sioux Empire,MLS#: 22405549
Facts & features
Interior
Bedrooms & bathrooms
- Bedrooms: 4
- Bathrooms: 1
- Full bathrooms: 1
- Main level bedrooms: 1
Primary bedroom
- Level: Main
- Area: 144
- Dimensions: 12 x 12
Bedroom 2
- Level: Upper
- Area: 104
- Dimensions: 13 x 8
Bedroom 3
- Level: Upper
- Area: 156
- Dimensions: 13 x 12
Bedroom 4
- Level: Upper
- Area: 120
- Dimensions: 15 x 8
Kitchen
- Description: Informal dining
- Level: Main
- Area: 195
- Dimensions: 15 x 13
Living room
- Level: Main
- Area: 210
- Dimensions: 15 x 14
Heating
- Baseboard, Propane
Cooling
- Central Air
Appliances
- Included: Electric Range, Refrigerator
Features
- 3+ Bedrooms Same Level, Master Downstairs, Main Floor Laundry
- Flooring: Carpet, Vinyl, Wood
- Basement: Partial
Interior area
- Total interior livable area: 1,858 sqft
- Finished area above ground: 1,858
- Finished area below ground: 0
Property
Parking
- Total spaces: 2
- Parking features: Gravel
- Garage spaces: 2
Features
- Levels: One and One Half
- Patio & porch: Front Porch
Lot
- Size: 4.19 Acres
- Dimensions: 4.19
Details
- Additional structures: Shed(s)
- Parcel number: 170062000
Construction
Type & style
- Home type: SingleFamily
- Property subtype: Single Family Residence
Materials
- Cement Siding
- Foundation: Block
- Roof: Metal
Condition
- Year built: 1900
Utilities & green energy
- Sewer: Septic Tank
- Water: Rural Water
Community & neighborhood
Location
- Region: Kenneth
- Subdivision: No Subdivision
Other
Other facts
- Listing terms: Conventional
Price history
| Date | Event | Price |
|---|---|---|
| 1/24/2025 | Sold | $340,000-5.5%$183/sqft |
Source: | ||
| 1/21/2025 | Pending sale | $359,900$194/sqft |
Source: | ||
| 10/11/2024 | Price change | $359,900-5.3%$194/sqft |
Source: | ||
| 7/31/2024 | Listed for sale | $379,900+1125.5%$204/sqft |
Source: | ||
| 2/6/2007 | Sold | $31,000$17/sqft |
Source: Public Record Report a problem | ||
Public tax history
| Year | Property taxes | Tax assessment |
|---|---|---|
| 2025 | $1,250 -1.4% | $201,700 +2.3% |
| 2024 | $1,268 -32.3% | $197,200 +5.8% |
| 2023 | $1,872 +22.8% | $186,400 +9.1% |
Find assessor info on the county website
Neighborhood: 56147
Nearby schools
GreatSchools rating
- 8/10Luverne Elementary SchoolGrades: PK-5Distance: 10.1 mi
- 7/10Luverne Middle SchoolGrades: 6-8Distance: 10.1 mi
- 8/10Luverne Senior High SchoolGrades: 9-12Distance: 10.1 mi
Schools provided by the listing agent
- Elementary: Luverne ES
- Middle: Luverne MS
- High: Luverne HS
- District: Minnesota
Source: Realtor Association of the Sioux Empire. This data may not be complete. We recommend contacting the local school district to confirm school assignments for this home.
Get pre-qualified for a loan
At Zillow Home Loans, we can pre-qualify you in as little as 5 minutes with no impact to your credit score.An equal housing lender. NMLS #10287.
