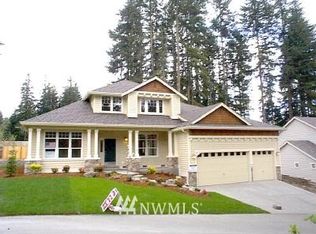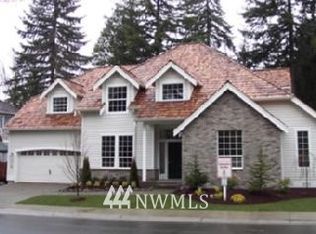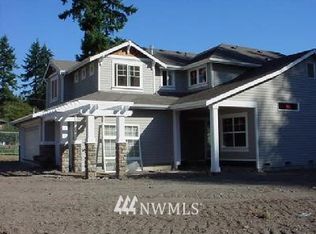Sold
Listed by:
Marv Nicholson,
eXp Realty,
Nathan Nicholson,
eXp Realty
Bought with: Real Broker LLC
$985,000
2015 172nd Place SE, Bothell, WA 98012
4beds
2,188sqft
Single Family Residence
Built in 1977
7,840.8 Square Feet Lot
$934,400 Zestimate®
$450/sqft
$3,844 Estimated rent
Home value
$934,400
$869,000 - $1.01M
$3,844/mo
Zestimate® history
Loading...
Owner options
Explore your selling options
What's special
Beautifully remodeled 4-bed, 2.75-bath home with nearly everything new—30-year roof, doors, appliances, floors, interior/exterior paint, and more! The open-concept layout features a true primary suite, new electric fireplaces, and abundant lighting throughout. Enjoy a modern kitchen with new cabinets, countertops, and updated baths with new tubs, toilets, and showers. The spacious yard is perfect for play, and the expansive deck is ideal for entertaining. New garage doors and openers as well. Essentially a brand-new house—without sacrificing the generous yard!
Zillow last checked: 8 hours ago
Listing updated: August 07, 2025 at 04:01am
Listed by:
Marv Nicholson,
eXp Realty,
Nathan Nicholson,
eXp Realty
Bought with:
Clay Cook, 23029014
Real Broker LLC
Source: NWMLS,MLS#: 2380727
Facts & features
Interior
Bedrooms & bathrooms
- Bedrooms: 4
- Bathrooms: 4
- Full bathrooms: 2
- 3/4 bathrooms: 2
- Main level bathrooms: 3
Primary bedroom
- Level: Split
Bedroom
- Level: Split
Bedroom
- Level: Lower
Bedroom
- Level: Lower
Bathroom full
- Level: Main
Bathroom full
- Level: Main
Bathroom three quarter
- Level: Lower
Bathroom three quarter
- Level: Main
Bonus room
- Level: Lower
Dining room
- Level: Split
Entry hall
- Level: Main
Family room
- Level: Lower
Great room
- Level: Split
Kitchen with eating space
- Level: Split
Living room
- Level: Split
Utility room
- Level: Lower
Heating
- Fireplace, Forced Air, Electric, Natural Gas
Cooling
- None
Appliances
- Included: Dishwasher(s), Disposal, Microwave(s), Refrigerator(s), Stove(s)/Range(s), Garbage Disposal, Water Heater: Gas, Water Heater Location: Garage
Features
- Bath Off Primary, Dining Room
- Flooring: Vinyl Plank
- Windows: Double Pane/Storm Window
- Basement: Daylight
- Number of fireplaces: 2
- Fireplace features: Electric, Lower Level: 1, Upper Level: 1, Fireplace
Interior area
- Total structure area: 2,188
- Total interior livable area: 2,188 sqft
Property
Parking
- Total spaces: 2
- Parking features: Driveway, Attached Garage, Off Street
- Attached garage spaces: 2
Features
- Levels: Multi/Split
- Entry location: Main
- Patio & porch: Bath Off Primary, Double Pane/Storm Window, Dining Room, Fireplace, Walk-In Closet(s), Water Heater
- Has view: Yes
- View description: Territorial
Lot
- Size: 7,840 sqft
- Features: Cul-De-Sac, Curbs, Paved, Sidewalk, Cable TV, Deck, Fenced-Partially, Gas Available, High Speed Internet
- Topography: Partial Slope,Terraces
Details
- Parcel number: 00651400001500
- Special conditions: Standard
Construction
Type & style
- Home type: SingleFamily
- Architectural style: Traditional
- Property subtype: Single Family Residence
Materials
- Wood Siding
- Foundation: Poured Concrete
- Roof: Composition
Condition
- Year built: 1977
Utilities & green energy
- Sewer: Sewer Connected
- Water: See Remarks
Community & neighborhood
Community
- Community features: CCRs, Clubhouse, Trail(s)
Location
- Region: Bothell
- Subdivision: Mays Pond
HOA & financial
HOA
- HOA fee: $106 quarterly
Other
Other facts
- Listing terms: Cash Out,Conventional
- Cumulative days on market: 26 days
Price history
| Date | Event | Price |
|---|---|---|
| 7/7/2025 | Sold | $985,000+0.5%$450/sqft |
Source: | ||
| 6/18/2025 | Pending sale | $980,000$448/sqft |
Source: | ||
| 5/23/2025 | Listed for sale | $980,000+402.7%$448/sqft |
Source: | ||
| 3/31/1998 | Sold | $194,950$89/sqft |
Source: Public Record Report a problem | ||
Public tax history
| Year | Property taxes | Tax assessment |
|---|---|---|
| 2024 | $7,239 +6.7% | $748,600 +6.2% |
| 2023 | $6,786 -5.5% | $704,700 -13.8% |
| 2022 | $7,178 +16.5% | $817,900 +34.7% |
Find assessor info on the county website
Neighborhood: 98012
Nearby schools
GreatSchools rating
- 9/10Woodside Elementary SchoolGrades: PK-5Distance: 0.1 mi
- 7/10Heatherwood Middle SchoolGrades: 6-8Distance: 2.1 mi
- 9/10Henry M. Jackson High SchoolGrades: 9-12Distance: 2.2 mi
Schools provided by the listing agent
- Elementary: Cedar Wood Elem
- Middle: Heatherwood Mid
- High: Henry M. Jackson Hig
Source: NWMLS. This data may not be complete. We recommend contacting the local school district to confirm school assignments for this home.
Get a cash offer in 3 minutes
Find out how much your home could sell for in as little as 3 minutes with a no-obligation cash offer.
Estimated market value$934,400
Get a cash offer in 3 minutes
Find out how much your home could sell for in as little as 3 minutes with a no-obligation cash offer.
Estimated market value
$934,400


