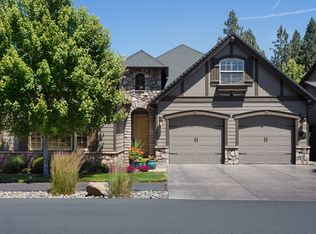Closed
$1,055,000
20146 Stonegate Dr, Bend, OR 97702
3beds
3baths
2,211sqft
Single Family Residence
Built in 2008
6,969.6 Square Feet Lot
$1,025,000 Zestimate®
$477/sqft
$3,298 Estimated rent
Home value
$1,025,000
$933,000 - $1.13M
$3,298/mo
Zestimate® history
Loading...
Owner options
Explore your selling options
What's special
Golf Course View Home. Set overlooking 4th Fairway of the Bend Golf & Country Club. Energy efficient Solar Panels, new tankless water heater, and even the Golf Cart could be yours! The entry has tall ceilings, beautiful millwork, and hardwood flooring. Open floor plan features vaulted ceilings, large picture windows overlooking the golf course, interior wood beams, hardwood flooring, and a gorgeous chef's kitchen. Kitchen set for entertaining w/ a large island w/ seating, upgraded stainless appliances, pantry, and solid stone counters. Living room has a beautiful stone fireplace, built in cabinets, & large windows. Dining room overlooks the yard and beyond to the fairway views. Primary bedroom impresses with its large window views, vaulted ceilings, spacious walk-in closet, bathroom w/ soaking tub, separate shower, and dual vanity sinks. Great separation of space between the primary bedroom and two additional bedrooms. Enjoy summer evenings on the deck by the built-in gas fire pit.
Zillow last checked: 8 hours ago
Listing updated: November 09, 2024 at 07:38pm
Listed by:
Cascade Hasson SIR 541-383-7600
Bought with:
Coldwell Banker Bain
Source: Oregon Datashare,MLS#: 220182064
Facts & features
Interior
Bedrooms & bathrooms
- Bedrooms: 3
- Bathrooms: 3
Heating
- Forced Air, Natural Gas, Solar Leased
Cooling
- Central Air
Appliances
- Included: Instant Hot Water, Cooktop, Dishwasher, Disposal, Dryer, Microwave, Oven, Range Hood, Refrigerator, Tankless Water Heater, Washer
Features
- Ceiling Fan(s), Double Vanity, Granite Counters, Kitchen Island, Linen Closet, Open Floorplan, Pantry, Primary Downstairs, Shower/Tub Combo, Soaking Tub, Solar Tube(s), Solid Surface Counters, Tile Counters, Tile Shower, Vaulted Ceiling(s), Walk-In Closet(s), Wired for Sound
- Flooring: Carpet, Hardwood, Tile
- Windows: Double Pane Windows, Vinyl Frames
- Basement: None
- Has fireplace: Yes
- Fireplace features: Gas
- Common walls with other units/homes: No Common Walls
Interior area
- Total structure area: 2,211
- Total interior livable area: 2,211 sqft
Property
Parking
- Total spaces: 2
- Parking features: Attached, Garage Door Opener, On Street
- Attached garage spaces: 2
- Has uncovered spaces: Yes
Features
- Levels: One
- Stories: 1
- Patio & porch: Deck
- Exterior features: Fire Pit
- Fencing: Fenced
- Has view: Yes
- View description: Golf Course
Lot
- Size: 6,969 sqft
- Features: Drip System, Landscaped, On Golf Course, Sprinkler Timer(s), Sprinklers In Front, Sprinklers In Rear
Details
- Parcel number: 251838
- Zoning description: RS
- Special conditions: Trust
Construction
Type & style
- Home type: SingleFamily
- Architectural style: Ranch
- Property subtype: Single Family Residence
Materials
- Frame
- Foundation: Stemwall
- Roof: Composition
Condition
- New construction: No
- Year built: 2008
Details
- Builder name: Pahlisch Homes
Utilities & green energy
- Sewer: Public Sewer
- Water: Public
- Utilities for property: Natural Gas Available
Community & neighborhood
Security
- Security features: Carbon Monoxide Detector(s), Smoke Detector(s)
Community
- Community features: Park, Playground, Trail(s)
Location
- Region: Bend
- Subdivision: Stonegate
HOA & financial
HOA
- Has HOA: Yes
- HOA fee: $154 monthly
- Amenities included: Clubhouse, Park, Playground, Pool, Trail(s)
Other
Other facts
- Listing terms: Cash,Conventional,FHA,VA Loan
- Road surface type: Paved
Price history
| Date | Event | Price |
|---|---|---|
| 6/13/2024 | Sold | $1,055,000+0.5%$477/sqft |
Source: | ||
| 5/27/2024 | Pending sale | $1,050,000$475/sqft |
Source: | ||
| 5/22/2024 | Price change | $1,050,000-1.9%$475/sqft |
Source: | ||
| 5/8/2024 | Listed for sale | $1,070,000+9.7%$484/sqft |
Source: | ||
| 10/22/2021 | Sold | $975,000$441/sqft |
Source: | ||
Public tax history
| Year | Property taxes | Tax assessment |
|---|---|---|
| 2024 | $6,016 +7.9% | $359,300 +6.1% |
| 2023 | $5,577 +4% | $338,680 |
| 2022 | $5,364 +2.9% | $338,680 +6.1% |
Find assessor info on the county website
Neighborhood: Southeast Bend
Nearby schools
GreatSchools rating
- 7/10R E Jewell Elementary SchoolGrades: K-5Distance: 1.3 mi
- 5/10High Desert Middle SchoolGrades: 6-8Distance: 2.9 mi
- 4/10Caldera High SchoolGrades: 9-12Distance: 1.6 mi
Schools provided by the listing agent
- Elementary: R E Jewell Elem
- Middle: High Desert Middle
- High: Caldera High
Source: Oregon Datashare. This data may not be complete. We recommend contacting the local school district to confirm school assignments for this home.

Get pre-qualified for a loan
At Zillow Home Loans, we can pre-qualify you in as little as 5 minutes with no impact to your credit score.An equal housing lender. NMLS #10287.
Sell for more on Zillow
Get a free Zillow Showcase℠ listing and you could sell for .
$1,025,000
2% more+ $20,500
With Zillow Showcase(estimated)
$1,045,500
