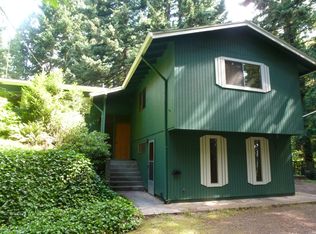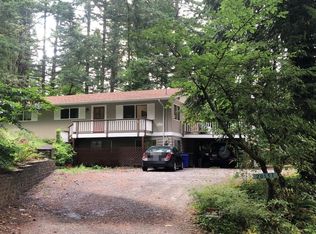Sold
$640,000
20145 S Henrici Rd, Oregon City, OR 97045
3beds
1,764sqft
Residential, Single Family Residence
Built in 1973
0.44 Acres Lot
$625,800 Zestimate®
$363/sqft
$2,767 Estimated rent
Home value
$625,800
$588,000 - $670,000
$2,767/mo
Zestimate® history
Loading...
Owner options
Explore your selling options
What's special
Discover your own private retreat nestled among the trees! This 3-bedroom, 2-bathroom daylight ranch combines mid-century charm with modern updates on nearly half an acre. Vaulted ceilings and a wood-burning fireplace insert create a warm and inviting atmosphere, while updated flooring and remodeled kitchen and baths add a fresh, contemporary feel. Enjoy the tranquil surroundings from the large wrap-around deck, perfect for entertaining or simply relaxing. Don't miss the multiple ground level entertaining spaces either! The functional daylight basement offers endless possibilities as additional living space, an office, a home gym or all of the above! The spacious laundry room features ample storage and the attached single-car garage provides convenience on rainy or cold days. Secluded yet accessible, this home perfectly balances privacy, functionality, and charm. Don’t miss your chance to experience this unique property!
Zillow last checked: 8 hours ago
Listing updated: March 24, 2025 at 08:55am
Listed by:
Joshua Creekmore 503-826-6624,
Premiere Property Group, LLC,
Kathryn DeMent 503-704-2097,
Premiere Property Group, LLC
Bought with:
Jacob Doyle, 201237712
Works Real Estate
Source: RMLS (OR),MLS#: 599064466
Facts & features
Interior
Bedrooms & bathrooms
- Bedrooms: 3
- Bathrooms: 2
- Full bathrooms: 2
- Main level bathrooms: 1
Primary bedroom
- Level: Main
- Area: 120
- Dimensions: 12 x 10
Bedroom 2
- Features: Ceiling Fan
- Level: Main
- Area: 88
- Dimensions: 11 x 8
Bedroom 3
- Features: Ceiling Fan
- Level: Main
- Area: 121
- Dimensions: 11 x 11
Dining room
- Features: Vaulted Ceiling
- Level: Main
- Area: 156
- Dimensions: 13 x 12
Family room
- Features: Sliding Doors
- Level: Lower
- Area: 230
- Dimensions: 23 x 10
Kitchen
- Features: Skylight, Vaulted Ceiling
- Level: Main
- Area: 126
- Width: 9
Living room
- Features: Ceiling Fan, Fireplace Insert, Vaulted Ceiling
- Level: Main
- Area: 192
- Dimensions: 16 x 12
Heating
- Forced Air
Cooling
- Central Air
Appliances
- Included: Dishwasher, Free-Standing Range, Free-Standing Refrigerator, Microwave, Washer/Dryer, Electric Water Heater
- Laundry: Laundry Room
Features
- Ceiling Fan(s), Vaulted Ceiling(s)
- Doors: Sliding Doors
- Windows: Aluminum Frames, Double Pane Windows, Vinyl Frames, Skylight(s)
- Basement: Finished,Partial
- Number of fireplaces: 1
- Fireplace features: Insert, Wood Burning
Interior area
- Total structure area: 1,764
- Total interior livable area: 1,764 sqft
Property
Parking
- Total spaces: 1
- Parking features: Driveway, Attached
- Attached garage spaces: 1
- Has uncovered spaces: Yes
Features
- Levels: Two
- Stories: 2
- Patio & porch: Deck, Porch
- Exterior features: Fire Pit, Yard
- Has view: Yes
- View description: Lake, Trees/Woods
- Has water view: Yes
- Water view: Lake
Lot
- Size: 0.44 Acres
- Features: Sloped, Wooded, SqFt 15000 to 19999
Details
- Parcel number: 00875128
Construction
Type & style
- Home type: SingleFamily
- Architectural style: Daylight Ranch
- Property subtype: Residential, Single Family Residence
Materials
- Brick, Wood Siding
- Foundation: Concrete Perimeter
- Roof: Composition
Condition
- Updated/Remodeled
- New construction: No
- Year built: 1973
Utilities & green energy
- Sewer: Septic Tank
- Water: Public
Community & neighborhood
Location
- Region: Oregon City
Other
Other facts
- Listing terms: Cash,Conventional,FHA,VA Loan
- Road surface type: Paved
Price history
| Date | Event | Price |
|---|---|---|
| 3/24/2025 | Sold | $640,000-1.5%$363/sqft |
Source: | ||
| 2/13/2025 | Pending sale | $649,900$368/sqft |
Source: | ||
| 1/29/2025 | Listed for sale | $649,900+8.5%$368/sqft |
Source: | ||
| 8/30/2022 | Sold | $599,000$340/sqft |
Source: | ||
| 8/7/2022 | Pending sale | $599,000$340/sqft |
Source: | ||
Public tax history
| Year | Property taxes | Tax assessment |
|---|---|---|
| 2025 | $3,729 -1.1% | $271,494 +3% |
| 2024 | $3,771 +2.4% | $263,587 +3% |
| 2023 | $3,685 +6.9% | $255,910 +3% |
Find assessor info on the county website
Neighborhood: 97045
Nearby schools
GreatSchools rating
- 2/10Redland Elementary SchoolGrades: K-5Distance: 2.4 mi
- 4/10Ogden Middle SchoolGrades: 6-8Distance: 4.1 mi
- 8/10Oregon City High SchoolGrades: 9-12Distance: 2.3 mi
Schools provided by the listing agent
- Elementary: Redland
- Middle: Tumwata
- High: Oregon City
Source: RMLS (OR). This data may not be complete. We recommend contacting the local school district to confirm school assignments for this home.
Get a cash offer in 3 minutes
Find out how much your home could sell for in as little as 3 minutes with a no-obligation cash offer.
Estimated market value$625,800
Get a cash offer in 3 minutes
Find out how much your home could sell for in as little as 3 minutes with a no-obligation cash offer.
Estimated market value
$625,800

