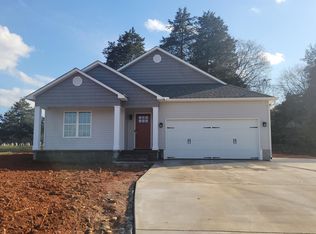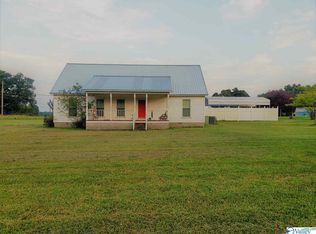Sold for $259,900
$259,900
20145 County Road 460, Trinity, AL 35673
3beds
1,550sqft
Single Family Residence
Built in 2024
0.85 Acres Lot
$268,800 Zestimate®
$168/sqft
$1,705 Estimated rent
Home value
$268,800
Estimated sales range
Not available
$1,705/mo
Zestimate® history
Loading...
Owner options
Explore your selling options
What's special
New Craftsman style home located in Trinity, easy access to Moulton, Decatur, Madison. Open floorplan, with plenty of space. You'll love the kitchen/breakfast/family area as well as the master suite! 3 bedrooms, 2 baths, 2 car garage, Stainless appliances including fridge, separate laundry room, plenty of closet space, luxury vinyl tile, carpet in bedrooms, deck for grilling and family time, large lot! Quality construction and materials!
Zillow last checked: 8 hours ago
Listing updated: October 11, 2024 at 03:41pm
Listed by:
Kim Crow 256-318-3837,
MarMac Real Estate
Bought with:
NON NALMLS OFFICE
Source: ValleyMLS,MLS#: 21861795
Facts & features
Interior
Bedrooms & bathrooms
- Bedrooms: 3
- Bathrooms: 2
- Full bathrooms: 2
Primary bedroom
- Features: Ceiling Fan(s), Carpet, Recessed Lighting, Tray Ceiling(s)
- Level: First
- Area: 208
- Dimensions: 13 x 16
Bedroom 2
- Features: Carpet
- Level: First
- Area: 132
- Dimensions: 12 x 11
Bedroom 3
- Features: Carpet
- Level: First
- Area: 132
- Dimensions: 12 x 11
Kitchen
- Features: Pantry, Recessed Lighting, Smooth Ceiling, LVP
- Level: First
- Area: 143
- Dimensions: 13 x 11
Living room
- Features: Ceiling Fan(s), Recessed Lighting, Vaulted Ceiling(s), LVP
- Level: First
- Area: 396
- Dimensions: 22 x 18
Utility room
- Level: First
- Area: 42
- Dimensions: 6 x 7
Heating
- Central 1
Cooling
- Central 1
Appliances
- Included: Dishwasher, Electric Water Heater, Microwave, Oven, Refrigerator
Features
- Has basement: No
- Has fireplace: No
- Fireplace features: None
Interior area
- Total interior livable area: 1,550 sqft
Property
Parking
- Parking features: Garage-Two Car
Lot
- Size: 0.85 Acres
Construction
Type & style
- Home type: SingleFamily
- Architectural style: Craftsman
- Property subtype: Single Family Residence
Materials
- Foundation: Slab
Condition
- New Construction
- New construction: Yes
- Year built: 2024
Details
- Builder name: RRSTV - STEVE GRAHAM
Utilities & green energy
- Sewer: Septic Tank
- Water: Public
Community & neighborhood
Location
- Region: Trinity
- Subdivision: Metes And Bounds
Price history
| Date | Event | Price |
|---|---|---|
| 10/10/2024 | Sold | $259,900$168/sqft |
Source: | ||
| 9/16/2024 | Pending sale | $259,900$168/sqft |
Source: | ||
| 5/28/2024 | Listed for sale | $259,900$168/sqft |
Source: | ||
Public tax history
Tax history is unavailable.
Neighborhood: 35673
Nearby schools
GreatSchools rating
- 6/10Moulton Middle SchoolGrades: 5-8Distance: 5.8 mi
- 4/10Lawrence Co High SchoolGrades: 9-12Distance: 6.2 mi
- 6/10Moulton Elementary SchoolGrades: PK-4Distance: 5.8 mi
Schools provided by the listing agent
- Elementary: East Lawrence Elementary
- Middle: East Lawrence Middle
- High: E Lawrence
Source: ValleyMLS. This data may not be complete. We recommend contacting the local school district to confirm school assignments for this home.
Get pre-qualified for a loan
At Zillow Home Loans, we can pre-qualify you in as little as 5 minutes with no impact to your credit score.An equal housing lender. NMLS #10287.

