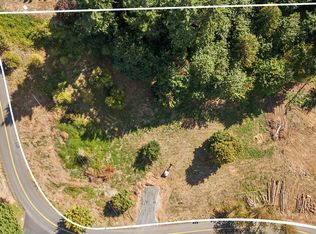Sold
$1,340,000
20143 SW Kruger Rd, Sherwood, OR 97140
4beds
2,224sqft
Residential, Single Family Residence
Built in 2001
4 Acres Lot
$1,297,800 Zestimate®
$603/sqft
$3,186 Estimated rent
Home value
$1,297,800
$1.22M - $1.38M
$3,186/mo
Zestimate® history
Loading...
Owner options
Explore your selling options
What's special
Experience the perfect balance of luxury and tranquility in this stunning custom-built home, designed by a Street of Dreams architect. Set on four meticulously manicured acres, this property offers a peaceful setting perfect to maintain your inner zen.Recently updated with a new roof, gutters, siding, insulation, window trim, fresh paint, and new carpet, this home is move-in ready and effortlessly stylish. The inside is flooded with natural light from the expansive windows. It's sleek yet cozy with an amazing kitchen open to the family room with a wall of windows and a new fireplace. The kitchen is a chef's delight with quartz countertops, a butcher block eating bar, and abundant custom cabinetry, and combines charm with modern functionality. The private deck overlooks the back yard and pastures beyond in the perfect spot to relax, entertain, or soak in the peace of nature. Meandering concrete pathways lead through the lush property, featuring vibrant garden beds, fruit trees, and rich soil ready for farming. Fenced pastures provide ample space for activities with your pets of (almost) any kind or other agricultural pursuits.Elegant yet practical, this hard to find combination allows for multiple interests to live happily together. Generous space for cars, horses, alpacas or your favorite pets of any kind. For those seeking storage or workspace, this property includes a spacious three-car garage, RV parking with cleanout, a 48'x36' barn ready for your animals, and a 36'x36' shop ideal for hobbies or vehicles.This exquisite estate delivers the ultimate country lifestyle without compromising on convenience. With its flawless updates and idyllic setting, this is more than a home—it’s a retreat where dreams come to life. Hurry on this one.
Zillow last checked: 8 hours ago
Listing updated: March 31, 2025 at 03:11am
Listed by:
Tedi McKnight-Heikes westportland@engelvoelkers.com,
Engel & Volkers West Portland
Bought with:
Kelly Hagglund, 981100019
The Kelly Group Real Estate
Source: RMLS (OR),MLS#: 537418901
Facts & features
Interior
Bedrooms & bathrooms
- Bedrooms: 4
- Bathrooms: 2
- Full bathrooms: 2
- Main level bathrooms: 2
Primary bedroom
- Features: Deck, Exterior Entry, Suite, Walkin Closet, Wallto Wall Carpet
- Level: Main
- Area: 323
- Dimensions: 19 x 17
Bedroom 2
- Features: Closet, Wallto Wall Carpet
- Level: Main
- Area: 140
- Dimensions: 10 x 14
Bedroom 3
- Features: Closet, Wallto Wall Carpet
- Level: Main
- Area: 154
- Dimensions: 11 x 14
Bedroom 4
- Features: French Doors, Closet, Wallto Wall Carpet
- Level: Main
- Area: 132
- Dimensions: 12 x 11
Dining room
- Features: Formal, Wallto Wall Carpet
- Level: Main
- Area: 130
- Dimensions: 13 x 10
Family room
- Features: Ceiling Fan, Exterior Entry, Fireplace, Tile Floor
- Level: Main
- Area: 204
- Dimensions: 12 x 17
Kitchen
- Features: Dishwasher, Eat Bar, Nook, Free Standing Range, Free Standing Refrigerator, Quartz, Tile Floor
- Level: Main
- Area: 266
- Width: 19
Living room
- Features: Vaulted Ceiling, Wallto Wall Carpet
- Level: Main
- Area: 204
- Dimensions: 17 x 12
Heating
- Radiant, Fireplace(s)
Cooling
- Window Unit(s)
Appliances
- Included: Dishwasher, Free-Standing Range, Free-Standing Refrigerator, Propane Water Heater
Features
- Ceiling Fan(s), Soaking Tub, Vaulted Ceiling(s), Closet, Formal, Eat Bar, Nook, Quartz, Suite, Walk-In Closet(s)
- Flooring: Heated Tile, Tile, Wall to Wall Carpet
- Doors: French Doors
- Number of fireplaces: 1
- Fireplace features: Propane
Interior area
- Total structure area: 2,224
- Total interior livable area: 2,224 sqft
Property
Parking
- Total spaces: 3
- Parking features: RV Access/Parking, RV Boat Storage, Attached
- Attached garage spaces: 3
Accessibility
- Accessibility features: One Level, Accessibility
Features
- Levels: One
- Stories: 1
- Patio & porch: Deck
- Exterior features: Garden, Raised Beds, Yard, Exterior Entry
- Fencing: Fenced
- Has view: Yes
- View description: Trees/Woods
Lot
- Size: 4 Acres
- Features: Cul-De-Sac, Gentle Sloping, Level, Pasture, Trees, Acres 3 to 5
Details
- Additional structures: Barn, Outbuilding, RVParking, RVBoatStorage
- Parcel number: R2076691
- Zoning: AF-5
Construction
Type & style
- Home type: SingleFamily
- Architectural style: Custom Style
- Property subtype: Residential, Single Family Residence
Materials
- Cement Siding
- Roof: Composition
Condition
- Updated/Remodeled
- New construction: No
- Year built: 2001
Utilities & green energy
- Gas: Propane
- Sewer: Septic Tank
- Water: Well
Community & neighborhood
Location
- Region: Sherwood
Other
Other facts
- Listing terms: Cash,Conventional,FHA,VA Loan
- Road surface type: Paved
Price history
| Date | Event | Price |
|---|---|---|
| 3/28/2025 | Sold | $1,340,000-7.6%$603/sqft |
Source: | ||
| 3/2/2025 | Pending sale | $1,450,000$652/sqft |
Source: | ||
| 2/7/2025 | Price change | $1,450,000-3.3%$652/sqft |
Source: | ||
| 1/24/2025 | Listed for sale | $1,500,000+17.5%$674/sqft |
Source: | ||
| 9/29/2023 | Sold | $1,276,890-1.4%$574/sqft |
Source: | ||
Public tax history
| Year | Property taxes | Tax assessment |
|---|---|---|
| 2025 | $7,825 +4% | $491,780 +3% |
| 2024 | $7,525 +2.3% | $477,450 +3% |
| 2023 | $7,355 +14.1% | $463,550 +3% |
Find assessor info on the county website
Neighborhood: 97140
Nearby schools
GreatSchools rating
- 9/10Edy Ridge Elementary SchoolGrades: PK-5Distance: 1.2 mi
- 9/10Sherwood Middle SchoolGrades: 6-8Distance: 1.7 mi
- 10/10Sherwood High SchoolGrades: 9-12Distance: 0.6 mi
Schools provided by the listing agent
- Elementary: Ridges
- Middle: Sherwood
- High: Sherwood
Source: RMLS (OR). This data may not be complete. We recommend contacting the local school district to confirm school assignments for this home.
Get a cash offer in 3 minutes
Find out how much your home could sell for in as little as 3 minutes with a no-obligation cash offer.
Estimated market value
$1,297,800

