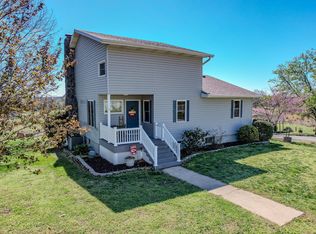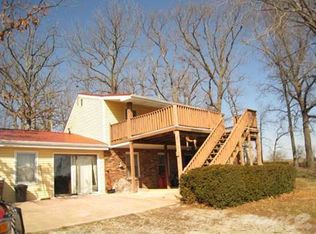Closed
Price Unknown
20140 S 1485 Road, Stockton, MO 65785
3beds
1,780sqft
Single Family Residence
Built in 1977
1.4 Acres Lot
$249,800 Zestimate®
$--/sqft
$1,727 Estimated rent
Home value
$249,800
Estimated sales range
Not available
$1,727/mo
Zestimate® history
Loading...
Owner options
Explore your selling options
What's special
What a great Lake House! Quintessential A-Frame style with breathtaking view of the former golf course. The neighborhood boat launch area is a short stroll or UTV ride away. The major systems of this home are newer: roof, siding, replacement windows, electric panel, heating, cooling and hot water tank. Most flooring has been replaced and there's a wonderful stone fireplace that adds such charm to this lovely year-round retreat. New aluminum fencing to keep your furry friends safe! This home is an affordable entry level into a boating & fishing community. (Also-Corp Land is just across the field, offering hiking trails and other outdoor activities.)The walkout lower level offers in-law or guest quarter options. This home is Turnkey, so just move in and enjoy the rest of the summer on beautiful Lake Stockton! (being sold with additional small parcel for a total 1.48 acres) Picture yourself on your wrap-around deck, sipping your morning coffee, overlooking this pretty pastoral scene.
Zillow last checked: 8 hours ago
Listing updated: August 28, 2024 at 06:51pm
Listed by:
Brenda K. Flower 860-205-5683,
Coldwell Banker Show-Me Properties
Bought with:
Brenda K. Flower, 2021009767
Coldwell Banker Show-Me Properties
Source: SOMOMLS,MLS#: 60271310
Facts & features
Interior
Bedrooms & bathrooms
- Bedrooms: 3
- Bathrooms: 2
- Full bathrooms: 2
Heating
- Central, Electric
Cooling
- Central Air
Appliances
- Included: Dishwasher, Free-Standing Electric Oven, Refrigerator
- Laundry: In Garage
Features
- Beamed Ceilings
- Flooring: Carpet, Tile
- Windows: Double Pane Windows, Tilt-In Windows
- Basement: Exterior Entry,Finished,Interior Entry,Walk-Out Access,Full
- Has fireplace: Yes
- Fireplace features: Stone
Interior area
- Total structure area: 1,780
- Total interior livable area: 1,780 sqft
- Finished area above ground: 1,064
- Finished area below ground: 716
Property
Parking
- Total spaces: 1
- Parking features: Driveway, Garage Faces Side, Gravel
- Attached garage spaces: 1
- Has uncovered spaces: Yes
Features
- Levels: Two
- Stories: 2
- Patio & porch: Covered, Deck, Front Porch, Wrap Around
- Fencing: Metal
- Has view: Yes
- View description: Panoramic
Lot
- Size: 1.40 Acres
- Features: Hilly, Sloped
Details
- Additional structures: Shed(s)
- Parcel number: 160.417001003021.00
Construction
Type & style
- Home type: SingleFamily
- Architectural style: A-Frame
- Property subtype: Single Family Residence
Materials
- Vinyl Siding
- Foundation: Poured Concrete
- Roof: Fiberglass
Condition
- Year built: 1977
Utilities & green energy
- Sewer: Septic Tank
- Water: Shared Well
Community & neighborhood
Location
- Region: Stockton
- Subdivision: Cedar-Not in List
HOA & financial
HOA
- HOA fee: $294 annually
- Services included: Water
Other
Other facts
- Listing terms: Cash,Conventional,FHA,VA Loan
Price history
| Date | Event | Price |
|---|---|---|
| 7/26/2024 | Sold | -- |
Source: | ||
| 7/3/2024 | Pending sale | $249,999$140/sqft |
Source: | ||
| 6/27/2024 | Listed for sale | $249,999$140/sqft |
Source: | ||
Public tax history
| Year | Property taxes | Tax assessment |
|---|---|---|
| 2025 | -- | $15,230 +14.9% |
| 2024 | $656 +0.2% | $13,250 |
| 2023 | $655 +0% | $13,250 |
Find assessor info on the county website
Neighborhood: 65785
Nearby schools
GreatSchools rating
- 5/10Stockton Middle SchoolGrades: 5-8Distance: 6.1 mi
- 5/10Stockton High SchoolGrades: 9-12Distance: 5.3 mi
- 4/10Stockton Elementary SchoolGrades: K-4Distance: 6.1 mi
Schools provided by the listing agent
- Elementary: Stockton
- Middle: Stockton
- High: Stockton
Source: SOMOMLS. This data may not be complete. We recommend contacting the local school district to confirm school assignments for this home.
Sell for more on Zillow
Get a Zillow Showcase℠ listing at no additional cost and you could sell for .
$249,800
2% more+$4,996
With Zillow Showcase(estimated)$254,796

