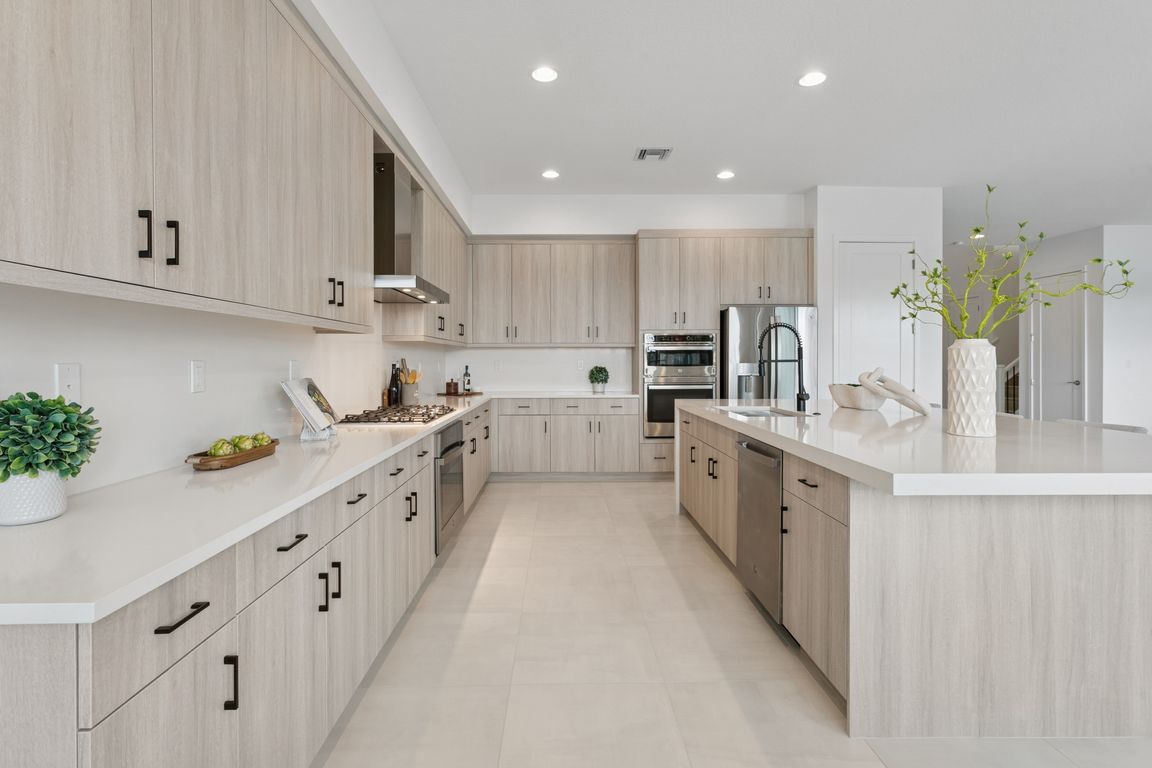
New constructionPrice increase: $60K (6/23)
$2,850,000
6beds
5,330sqft
20140 Casa De Campo Lane, Boca Raton, FL 33434
6beds
5,330sqft
Single family residence
Built in 2023
7,963 sqft
4 Attached garage spaces
$535 price/sqft
$679 monthly HOA fee
What's special
Guest suiteStunning lake viewsPrivate saltwater poolExpansive residenceMedia roomLong lakefront lotSmart home tech
Brand new, never lived in luxury home on the absolute best long lakefront lot in the exclusive, gated community of Lotus Palm! This expansive residence features 5 en-suite bedrooms, 2 half baths, a guest suite, office/den, game room, media room, loft, and a 4-car garage. Enjoy soaring 20-ft ceilings, a chef's ...
- 37 days
- on Zillow |
- 1,297 |
- 64 |
Source: BeachesMLS,MLS#: RX-11101879 Originating MLS: Beaches MLS
Originating MLS: Beaches MLS
Travel times
Living Room
Kitchen
Covered Balcony
Zillow last checked: 7 hours ago
Listing updated: July 18, 2025 at 08:27am
Listed by:
Vanessa C Sidi 305-988-6177,
Douglas Elliman,
Shane Bentoumi 561-418-0639,
Douglas Elliman
Source: BeachesMLS,MLS#: RX-11101879 Originating MLS: Beaches MLS
Originating MLS: Beaches MLS
Facts & features
Interior
Bedrooms & bathrooms
- Bedrooms: 6
- Bathrooms: 7
- Full bathrooms: 5
- 1/2 bathrooms: 2
Rooms
- Room types: Atrium, Bedroom, Den/Office, Family Room, Loft, Maid/In-Law, Media Room, Storage
Primary bedroom
- Description: Lake view Balcony
- Level: U
- Area: 288 Square Feet
- Dimensions: 16 x 18
Bedroom 2
- Description: Guestroom/In law suite
- Level: M
- Area: 205.8 Square Feet
- Dimensions: 14 x 14.7
Bedroom 3
- Description: Large w/Balcony
- Level: U
- Area: 210 Square Feet
- Dimensions: 14 x 15
Bedroom 4
- Description: On-suite bathroom
- Level: U
- Area: 187.2 Square Feet
- Dimensions: 15.6 x 12
Bedroom 5
- Description: Walk-in closet/Private bath
- Level: U
- Area: 169 Square Feet
- Dimensions: 13 x 13
Dining room
- Description: Formal
- Level: M
- Area: 213.3 Square Feet
- Dimensions: 15.8 x 13.5
Family room
- Description: Flex Den
- Level: M
- Area: 724.52 Square Feet
- Dimensions: 30.7 x 23.6
Kitchen
- Description: Luxury Chef Gas
- Level: M
- Area: 309.6 Square Feet
- Dimensions: 17.2 x 18
Living room
- Description: Formal
- Level: M
- Area: 377.36 Square Feet
- Dimensions: 21.2 x 17.8
Loft
- Description: Open Flex
- Level: U
- Area: 327.36 Square Feet
- Dimensions: 18.6 x 17.6
Other
- Description: Media/Flex Room
- Level: U
- Area: 271.44 Square Feet
- Dimensions: 15.6 x 17.4
Other
- Description: Casual Dining
- Level: M
- Area: 156 Square Feet
- Dimensions: 15.6 x 10
Heating
- Central Individual, Electric, Zoned
Cooling
- Central Individual, Electric, Zoned
Appliances
- Included: Cooktop, Dishwasher, Disposal, Dryer, Freezer, Ice Maker, Microwave, Gas Range, Refrigerator, Wall Oven, Washer, Gas Water Heater
- Laundry: Sink
Features
- Custom Mirror, Entry Lvl Lvng Area, Entrance Foyer, Kitchen Island, Second/Third Floor Concrete, Split Bedroom, Upstairs Living Area, Walk-In Closet(s)
- Flooring: Carpet, Concrete, Tile, Wood
- Windows: Hurricane Windows, Impact Glass, Impact Glass (Complete)
Interior area
- Total structure area: 7,533
- Total interior livable area: 5,330 sqft
Video & virtual tour
Property
Parking
- Total spaces: 8
- Parking features: 2+ Spaces, Deeded, Driveway, Garage - Attached, Auto Garage Open, Commercial Vehicles Prohibited
- Attached garage spaces: 4
- Uncovered spaces: 4
Accessibility
- Accessibility features: Handicap Access
Features
- Levels: Multi/Split
- Stories: 2
- Patio & porch: Covered Patio, Open Patio
- Exterior features: Covered Balcony, Custom Lighting, Lake/Canal Sprinkler, Tennis Court(s), Zoned Sprinkler
- Has private pool: Yes
- Pool features: Child Gate, In Ground, Salt Water, Solar Heat, Community
- Spa features: Community
- Fencing: Fenced
- Has view: Yes
- View description: Garden, Lake, Pool
- Has water view: Yes
- Water view: Lake
- Waterfront features: Lake Front, No Fixed Bridges
- Frontage length: 75
Lot
- Size: 7,963 Square Feet
- Features: < 1/4 Acre, Sidewalks, West of US-1
Details
- Parcel number: 00424717190001830
- Zoning: PUD
Construction
Type & style
- Home type: SingleFamily
- Architectural style: Contemporary
- Property subtype: Single Family Residence
Materials
- CBS, Concrete, Stucco
- Roof: Concrete,Steel Joist
Condition
- New Construction
- New construction: Yes
- Year built: 2023
Details
- Builder model: Maldives
Utilities & green energy
- Gas: Gas Natural
- Sewer: Public Sewer
- Water: Public
- Utilities for property: Cable Connected, Electricity Connected, Natural Gas Connected
Green energy
- Energy efficient items: Watt Wise
Community & HOA
Community
- Features: Basketball, Bike - Jog, Cafe/Restaurant, Clubhouse, Fitness Center, Game Room, Manager on Site, Park, Pickleball, Picnic Area, Playground, Sauna, Street Lights, Tennis Court(s), Club Membership Req, Tennis Mmbrshp Incl, Gated
- Security: Burglar Alarm, Gated with Guard, Security Lights, Security System Owned, Closed Circuit Camera(s), Wall, Fire Alarm, Smoke Detector(s)
- Subdivision: Lotus Palm
HOA
- Has HOA: Yes
- Services included: Common Areas, Maintenance Grounds, Security, Sewer, Trash
- HOA fee: $679 monthly
- Application fee: $300
Location
- Region: Boca Raton
Financial & listing details
- Price per square foot: $535/sqft
- Tax assessed value: $1,916,909
- Annual tax amount: $4,928
- Date on market: 6/23/2025
- Listing terms: Cash,Conventional,FHA,VA Loan
- Lease term: Min Days to Lease: 210+
- Electric utility on property: Yes
- Road surface type: Paved