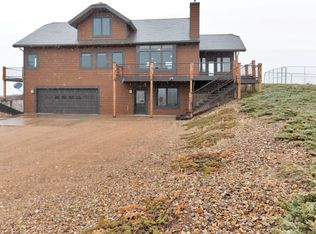Sold for $1,200,000 on 04/01/24
$1,200,000
20140 Bear Ridge Rd, Spearfish, SD 57783
3beds
3,015sqft
Site Built
Built in 1999
40 Acres Lot
$1,676,700 Zestimate®
$398/sqft
$3,599 Estimated rent
Home value
$1,676,700
$1.49M - $1.86M
$3,599/mo
Zestimate® history
Loading...
Owner options
Explore your selling options
What's special
OWNER FINANCING. Exceptional 80 acre property with views that will delight and captivate. The ranch sits across from the west slope of Crow Peak with views of the Black Hills and Wyoming to the west. Located at the north entrance to the Black Hills National forest it sits adjacent to 265,000 acres if public land. The 80 acres itself has extensive pastures that deer, elk and turkey frequent regularly but also home to massive canyons and again, connecting to forest service land. You are only limited by your own vision. The two story custom Jorgenson log home, built with timber from Yellowstone National Park, has been extensively upgraded by the owners. Convenient to I 90 and minutes from everything Spearfish has to offer. After your trip to Spearfish you can come home to your private lake that is stocked with Koi and trout. Swimming is also allowed. Huge 3 car garage is attached to a multi purpose shop that is heated and has wifi. Seller is willing to finance up to $700,000 of the purchase price on a contract acceptable to both parties. Seller will lease to buyer adjoining 40 acres at closing for $2500 per year. Also willing to grant a first right of refusal on the sale of the adjoining property.
Zillow last checked: 8 hours ago
Listing updated: May 23, 2024 at 11:01am
Listed by:
Art Koscielski,
Black Hills SD Realty
Bought with:
Ashley Goodrich
RE/MAX In The Hills
Source: Mount Rushmore Area AOR,MLS#: 78375
Facts & features
Interior
Bedrooms & bathrooms
- Bedrooms: 3
- Bathrooms: 3
- Full bathrooms: 3
- Main level bathrooms: 1
Primary bedroom
- Description: Views
- Level: First
- Area: 224
- Dimensions: 16 x 14
Bedroom 2
- Description: Loft above bedroom
- Level: First
- Area: 192
- Dimensions: 16 x 12
Bedroom 3
- Description: Views
- Level: First
- Area: 192
- Dimensions: 16 x 12
Dining room
- Description: Views and Oval stove
- Level: Main
- Area: 176
- Dimensions: 16 x 11
Family room
- Description: Bar area Bear Ridge brand
Kitchen
- Description: Lots of room and cabinets
- Level: Main
- Dimensions: 16 x 11
Living room
- Description: Fireplace, Tile, Views
- Level: Main
- Area: 810
- Dimensions: 27 x 30
Heating
- Electric, Propane, Forced Air
Cooling
- Refrig. C/Air
Appliances
- Included: Dishwasher, Refrigerator, Electric Range Oven, Microwave, Washer, Dryer, Freezer
- Laundry: Main Level
Features
- Vaulted Ceiling(s), Ceiling Fan(s), Granite Counters, Loft, Workshop
- Flooring: Carpet, Wood, Tile
- Windows: Casement, Double Pane Windows, Wood Frames, Window Coverings
- Basement: Full,Walk-Out Access,Finished
- Number of fireplaces: 1
- Fireplace features: One, Insert, Living Room
Interior area
- Total structure area: 3,015
- Total interior livable area: 3,015 sqft
Property
Parking
- Total spaces: 4
- Parking features: Four or More Car, Detached, RV Access/Parking, Garage Door Opener
- Garage spaces: 4
Features
- Levels: One and One Half
- Stories: 1
- Patio & porch: Open Deck, Covered Deck, Covered Stoop
- Fencing: Garden Area
- Has view: Yes
- Waterfront features: Lake Side
Lot
- Size: 40 Acres
- Features: Few Trees, Views, Borders National Forest, Rock, Trees, Horses Allowed, View
Details
- Parcel number: 190000060117220
- Horses can be raised: Yes
Construction
Type & style
- Home type: SingleFamily
- Property subtype: Site Built
Materials
- Log
- Foundation: Poured Concrete Fd.
- Roof: Metal
Condition
- Year built: 1999
Community & neighborhood
Security
- Security features: Smoke Detector(s)
Location
- Region: Spearfish
Other
Other facts
- Has irrigation water rights: Yes
- Listing terms: Cash,New Loan,Owner Carry 2nd,Contract for Deed
- Road surface type: Unimproved
Price history
| Date | Event | Price |
|---|---|---|
| 4/1/2024 | Sold | $1,200,000-52%$398/sqft |
Source: | ||
| 2/23/2024 | Contingent | $2,500,000$829/sqft |
Source: | ||
| 2/23/2024 | Price change | $2,500,000+61.3%$829/sqft |
Source: | ||
| 1/30/2024 | Price change | $1,550,000-8.8%$514/sqft |
Source: | ||
| 11/22/2023 | Listed for sale | $1,700,000+25.9%$564/sqft |
Source: | ||
Public tax history
| Year | Property taxes | Tax assessment |
|---|---|---|
| 2025 | $6,098 +7.4% | $1,013,430 +26.8% |
| 2024 | $5,679 -19.4% | $799,510 +13% |
| 2023 | $7,048 +30.5% | $707,330 +11.6% |
Find assessor info on the county website
Neighborhood: 57783
Nearby schools
GreatSchools rating
- NAWest Elementary - 03Grades: 1-2Distance: 7.8 mi
- 6/10Spearfish Middle School - 05Grades: 6-8Distance: 8.4 mi
- 5/10Spearfish High School - 01Grades: 9-12Distance: 8.3 mi
Schools provided by the listing agent
- District: Spearfish
Source: Mount Rushmore Area AOR. This data may not be complete. We recommend contacting the local school district to confirm school assignments for this home.

Get pre-qualified for a loan
At Zillow Home Loans, we can pre-qualify you in as little as 5 minutes with no impact to your credit score.An equal housing lender. NMLS #10287.
