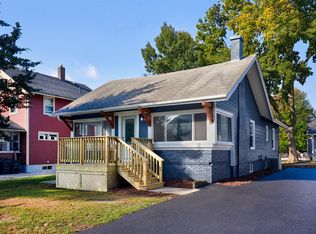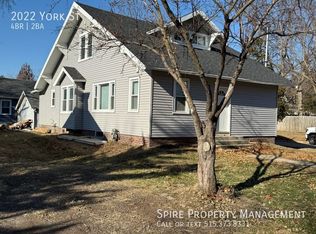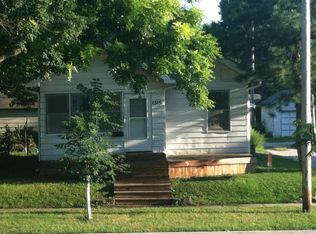Sold for $269,000 on 08/08/25
$269,000
2014 York St, Des Moines, IA 50316
2beds
2baths
1,583sqft
Single Family Residence, Residential
Built in 1914
7,840.8 Square Feet Lot
$253,200 Zestimate®
$170/sqft
$1,518 Estimated rent
Home value
$253,200
$241,000 - $266,000
$1,518/mo
Zestimate® history
Loading...
Owner options
Explore your selling options
What's special
Welcome to your newly updated home in Union Park, Des Moines! This spacious home boasts 1,583ft.² of living space, cozy bedrooms, full spa like bathrooms, ample storage throughout the home, garage, and fully fenced in private backyard with a deck. The kitchen appliances updated in 2024, the roof was updated in 2024, and a newly installed HVAC in 2024. As you enter, the warm ambiance of the interior invites you to envision your life unfolding here. The living room welcomes you in with detailed beautiful woodworking and sliding French doors. The custom cabinetry kitchen comes with all stainless steel appliances, and a beautiful butcher block island built for entertaining. The basement offers ample space for additional living, storage, or even a recreational area to suit your lifestyle needs. The private backyard oasis is perfect for gatherings or quiet mornings with coffee. The porch offers a wonderful spot to unwind during warm lowa evenings. A large garage ensures that vehicle storage is never an issue, providing peace of mind and protection from the elements. Living here means more than just enjoying a beautiful house; it's about the lifestyle that comes with it. Your new home is conveniently located minutes away from Union Park, Birdland Park, Riverwalk dog park, The Botanical Gardens of Des Moines, and the bike trails of Des Moines! Agent related to seller
Zillow last checked: 8 hours ago
Listing updated: August 09, 2025 at 06:27am
Listed by:
Alec Rieken,
Exit Realty Midwest - LeMars
Bought with:
Alec Rieken
Exit Realty Midwest - LeMars
Source: Northwest Iowa Regional BOR,MLS#: 828472
Facts & features
Interior
Bedrooms & bathrooms
- Bedrooms: 2
- Bathrooms: 2
- Main level bathrooms: 1
Heating
- Forced Air
Cooling
- Central Air
Appliances
- Included: Water Softener: Not Included
- Laundry: In Basement
Features
- Basement: Finished,Partially Finished
Interior area
- Total structure area: 1,583
- Total interior livable area: 1,583 sqft
- Finished area above ground: 1,583
- Finished area below ground: 0
Property
Parking
- Total spaces: 2
- Parking features: Detached, Concrete
- Garage spaces: 2
Features
- Levels: Two
- Stories: 2
Lot
- Size: 7,840 sqft
Details
- Parcel number: 11005464000000
Construction
Type & style
- Home type: SingleFamily
- Property subtype: Single Family Residence, Residential
Materials
- Stone
- Roof: Metal,Shingle
Condition
- New construction: No
- Year built: 1914
Utilities & green energy
- Sewer: Public Sewer
- Water: City
Community & neighborhood
Location
- Region: Des Moines
Price history
| Date | Event | Price |
|---|---|---|
| 8/8/2025 | Sold | $269,000$170/sqft |
Source: | ||
| 6/7/2025 | Pending sale | $269,000$170/sqft |
Source: | ||
| 6/7/2025 | Listed for sale | $269,000$170/sqft |
Source: | ||
| 6/6/2025 | Pending sale | $269,000$170/sqft |
Source: | ||
| 5/29/2025 | Price change | $269,000-3.6%$170/sqft |
Source: | ||
Public tax history
| Year | Property taxes | Tax assessment |
|---|---|---|
| 2024 | $4,070 +1% | $144,100 -30.4% |
| 2023 | $4,028 +0.8% | $206,900 +15.1% |
| 2022 | $3,996 +7.6% | $179,800 |
Find assessor info on the county website
Neighborhood: Union Park
Nearby schools
GreatSchools rating
- 6/10Cattell Elementary SchoolGrades: K-5Distance: 0.8 mi
- 1/10Harding Middle SchoolGrades: 6-8Distance: 1.2 mi
- 2/10North High SchoolGrades: 9-12Distance: 1.1 mi

Get pre-qualified for a loan
At Zillow Home Loans, we can pre-qualify you in as little as 5 minutes with no impact to your credit score.An equal housing lender. NMLS #10287.


