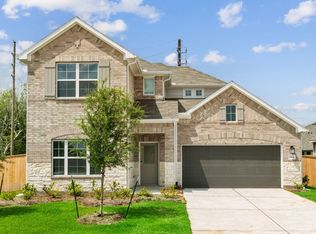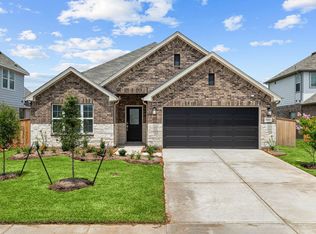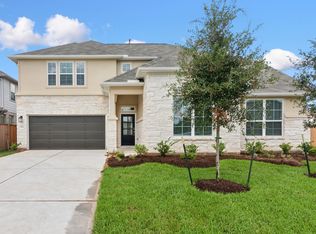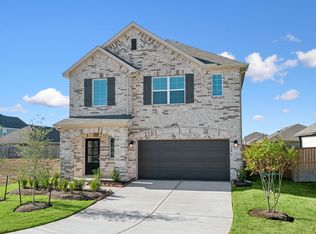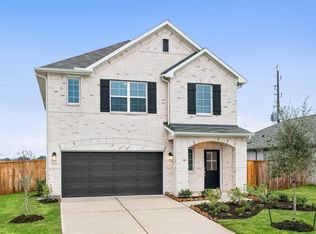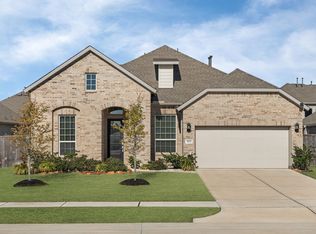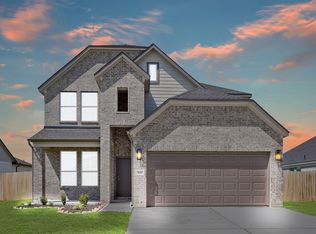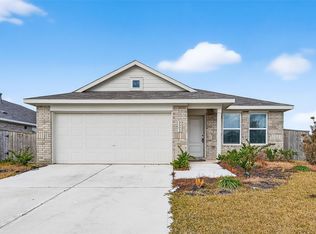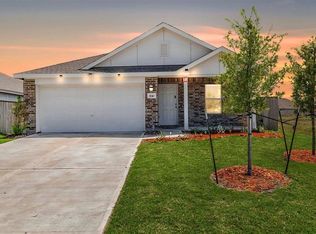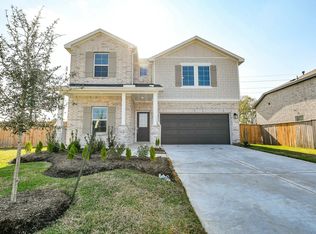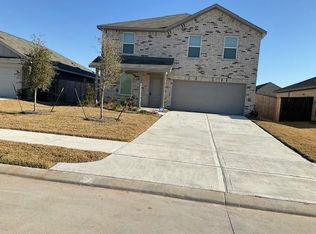New development in the Miller's Pond community in Rosenberg, TX. The Sabine floor plan is part of the newest series of M/I Homes. It features 4 bedrooms, 3 bathrooms, a 2-car garage. As you enter the spacious foyer, you will find two private bedrooms and a full bathroom tucked off of the entry. The main living areas are spacious and open, including a large flex room, family room, dining room, and kitchen. The kitchen boasts impressive features such as granite countertops, built-in stainless steel appliances, a large kitchen island, and 42” cabinets. The dining room provides convenient access to a covered patio perfect for outdoor entertaining. The owner’s suite is accessed through a private entry off the family room and features beautiful sloped ceilings and an added bay window for extra space and natural light. The private bathroom retreat includes an impressive walk-in closet, double vanities, an oversized walk-in shower and a drop-in tub. Contact us today for more information.
Pending
Price cut: $3K (1/7)
$364,990
2014 Wheat Pasture Way, Rosenberg, TX 77471
4beds
2,370sqft
Est.:
Single Family Residence
Built in 2025
7,501.03 Square Feet Lot
$358,600 Zestimate®
$154/sqft
$104/mo HOA
What's special
Built-in stainless steel appliancesGranite countertopsCovered patioOversized walk-in showerDrop-in tubSloped ceilingsWalk-in closet
- 248 days |
- 19 |
- 2 |
Zillow last checked: 8 hours ago
Listing updated: January 14, 2026 at 11:26am
Listed by:
Heather Chavana 281-962-8770,
M/I Homes
Source: HAR,MLS#: 42430775
Facts & features
Interior
Bedrooms & bathrooms
- Bedrooms: 4
- Bathrooms: 3
- Full bathrooms: 3
Rooms
- Room types: Family Room, Utility Room
Primary bathroom
- Features: Primary Bath: Double Sinks, Primary Bath: Separate Shower, Primary Bath: Soaking Tub, Secondary Bath(s): Tub/Shower Combo
Kitchen
- Features: Kitchen Island, Kitchen open to Family Room, Walk-in Pantry
Heating
- Natural Gas
Cooling
- Ceiling Fan(s), Electric
Appliances
- Included: Disposal, Gas Oven, Microwave, Gas Range, Dishwasher
- Laundry: Electric Dryer Hookup, Washer Hookup
Features
- Primary Bed - 1st Floor, Walk-In Closet(s)
- Flooring: Carpet, Vinyl
Interior area
- Total structure area: 2,370
- Total interior livable area: 2,370 sqft
Property
Parking
- Total spaces: 2
- Parking features: Attached
- Attached garage spaces: 2
Features
- Stories: 1
- Patio & porch: Covered
- Fencing: Back Yard
Lot
- Size: 7,501.03 Square Feet
- Features: Cul-De-Sac, 0 Up To 1/4 Acre
Details
- Parcel number: 5019030020170901
Construction
Type & style
- Home type: SingleFamily
- Architectural style: Traditional
- Property subtype: Single Family Residence
Materials
- Brick
- Foundation: Slab
- Roof: Composition
Condition
- New construction: Yes
- Year built: 2025
Details
- Builder name: M/I Homes
Utilities & green energy
- Sewer: Public Sewer
Green energy
- Green verification: HERS Index Score
- Energy efficient items: Attic Vents, Thermostat
Community & HOA
Community
- Subdivision: Miller's Pond
HOA
- Has HOA: Yes
- HOA fee: $1,250 annually
Location
- Region: Rosenberg
Financial & listing details
- Price per square foot: $154/sqft
- Date on market: 6/16/2025
- Listing terms: Cash,Conventional,FHA,VA Loan
- Ownership: Full Ownership
Estimated market value
$358,600
$341,000 - $377,000
$2,369/mo
Price history
Price history
| Date | Event | Price |
|---|---|---|
| 1/14/2026 | Pending sale | $364,990$154/sqft |
Source: | ||
| 1/7/2026 | Price change | $364,990-0.8%$154/sqft |
Source: | ||
| 12/22/2025 | Price change | $367,990-1.9%$155/sqft |
Source: | ||
| 12/1/2025 | Price change | $374,990-2.1%$158/sqft |
Source: | ||
| 11/18/2025 | Price change | $382,990-0.5%$162/sqft |
Source: | ||
| 10/27/2025 | Price change | $384,990-1.3%$162/sqft |
Source: | ||
| 10/20/2025 | Price change | $389,990-2.5%$165/sqft |
Source: | ||
| 10/8/2025 | Price change | $399,990-2.4%$169/sqft |
Source: | ||
| 10/2/2025 | Price change | $409,990-1.2%$173/sqft |
Source: | ||
| 9/8/2025 | Price change | $414,990-1.4%$175/sqft |
Source: | ||
| 8/25/2025 | Price change | $420,990-0.5%$178/sqft |
Source: | ||
| 8/19/2025 | Price change | $422,990-0.9%$178/sqft |
Source: | ||
| 8/8/2025 | Price change | $426,990+7%$180/sqft |
Source: | ||
| 6/25/2025 | Price change | $398,990-5.2%$168/sqft |
Source: | ||
| 5/28/2025 | Listed for sale | $420,990$178/sqft |
Source: | ||
Public tax history
Public tax history
Tax history is unavailable.BuyAbility℠ payment
Est. payment
$2,349/mo
Principal & interest
$1694
Property taxes
$551
HOA Fees
$104
Climate risks
Neighborhood: 77471
Nearby schools
GreatSchools rating
- 5/10Bowie Elementary SchoolGrades: PK-5Distance: 2.7 mi
- 2/10George Junior High SchoolGrades: 6-8Distance: 4.6 mi
- 5/10B F Terry High SchoolGrades: 8-12Distance: 4.9 mi
Schools provided by the listing agent
- Elementary: Bowie Elementary School (Lamar)
- Middle: George Junior High School
- High: Terry High School
Source: HAR. This data may not be complete. We recommend contacting the local school district to confirm school assignments for this home.
