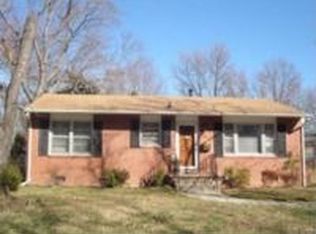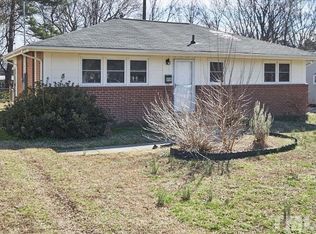Sold for $330,000 on 07/02/25
$330,000
2014 Walnut St, Durham, NC 27705
3beds
960sqft
Single Family Residence, Residential
Built in 1959
9,147.6 Square Feet Lot
$326,100 Zestimate®
$344/sqft
$1,870 Estimated rent
Home value
$326,100
$307,000 - $346,000
$1,870/mo
Zestimate® history
Loading...
Owner options
Explore your selling options
What's special
Discover this charming 3-bedroom, 1-bathroom ranch-style home. Built in 1959, this single-story residence offers 960 square feet of comfortable living space, featuring beautifully finished hardwood floors throughout, no carpet in sight. The bright and airy interior is complemented by modern updates, creating a welcoming atmosphere. Situated on a 0.21-acre lot, the property boasts a nearly quarter-acre fenced yard, perfect for outdoor activities and gatherings. Enjoy the expansive deck, ideal for entertaining or relaxing, and appreciate the convenience of maintenance free living. The home's superb location provides easy access to major parks, greenways, Duke University, Duke Hospital, and downtown Durham. Additionally, it's less than a 25-minute drive to Raleigh-Durham International Airport. With no HOA fees, this property offers both freedom and convenience. This home was completely rewired in 2023, along with a kitchen renovation and crawl space updates. HVAC is 2018. All appliances convey.
Zillow last checked: 8 hours ago
Listing updated: October 28, 2025 at 12:55am
Listed by:
Olivia Beadle 919-724-1051,
Costello Real Estate & Investm
Bought with:
Courtney Dunstan, 299580
Nest Realty of the Triangle
Source: Doorify MLS,MLS#: 10090050
Facts & features
Interior
Bedrooms & bathrooms
- Bedrooms: 3
- Bathrooms: 1
- Full bathrooms: 1
Heating
- Floor Furnace
Cooling
- Central Air
Appliances
- Included: Dishwasher, Dryer, Electric Range, Refrigerator, Washer, Water Heater
- Laundry: In Kitchen, In Unit
Features
- Flooring: Hardwood, Vinyl
- Basement: Crawl Space
- Common walls with other units/homes: No Common Walls
Interior area
- Total structure area: 960
- Total interior livable area: 960 sqft
- Finished area above ground: 960
- Finished area below ground: 0
Property
Parking
- Total spaces: 2
- Parking features: Driveway, On Street
- Uncovered spaces: 2
Accessibility
- Accessibility features: Accessible Central Living Area
Features
- Levels: One
- Stories: 1
- Patio & porch: Deck
- Exterior features: Fenced Yard, Private Yard, Rain Gutters, Storage
- Pool features: None
- Fencing: Fenced
- Has view: Yes
Lot
- Size: 9,147 sqft
- Features: Back Yard, City Lot
Details
- Additional structures: Shed(s)
- Parcel number: 125212
Construction
Type & style
- Home type: SingleFamily
- Architectural style: Ranch
- Property subtype: Single Family Residence, Residential
Materials
- Brick, Vinyl Siding
- Foundation: Brick/Mortar
- Roof: Shingle
Condition
- New construction: No
- Year built: 1959
Utilities & green energy
- Sewer: Public Sewer
- Water: Public
- Utilities for property: Electricity Connected, Natural Gas Connected, Sewer Connected, Water Connected
Community & neighborhood
Community
- Community features: Park
Location
- Region: Durham
- Subdivision: Warren Park
Other
Other facts
- Road surface type: Paved
Price history
| Date | Event | Price |
|---|---|---|
| 7/2/2025 | Sold | $330,000-1.5%$344/sqft |
Source: | ||
| 5/31/2025 | Pending sale | $335,000$349/sqft |
Source: | ||
| 5/21/2025 | Price change | $335,000-1.5%$349/sqft |
Source: | ||
| 4/17/2025 | Listed for sale | $340,000+15.3%$354/sqft |
Source: | ||
| 10/2/2023 | Sold | $295,000$307/sqft |
Source: | ||
Public tax history
| Year | Property taxes | Tax assessment |
|---|---|---|
| 2025 | $3,031 +19.7% | $305,748 +68.5% |
| 2024 | $2,531 +6.5% | $181,472 |
| 2023 | $2,377 +36.1% | $181,472 |
Find assessor info on the county website
Neighborhood: Watts Hospital-Hillandale
Nearby schools
GreatSchools rating
- 6/10E K Powe ElementaryGrades: PK-5Distance: 0.9 mi
- 5/10Brogden MiddleGrades: 6-8Distance: 0.9 mi
- 3/10Riverside High SchoolGrades: 9-12Distance: 3 mi
Schools provided by the listing agent
- Elementary: Durham - E K Powe
- Middle: Durham - Brogden
- High: Durham - Riverside
Source: Doorify MLS. This data may not be complete. We recommend contacting the local school district to confirm school assignments for this home.
Get a cash offer in 3 minutes
Find out how much your home could sell for in as little as 3 minutes with a no-obligation cash offer.
Estimated market value
$326,100
Get a cash offer in 3 minutes
Find out how much your home could sell for in as little as 3 minutes with a no-obligation cash offer.
Estimated market value
$326,100

