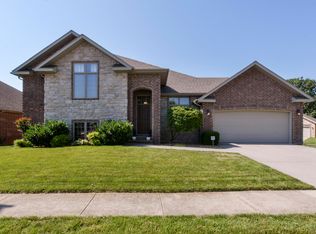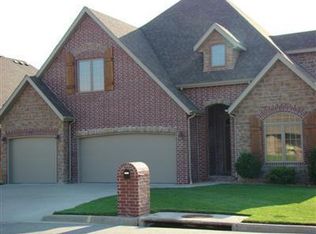Closed
Price Unknown
2014 W Village Terrace, Springfield, MO 65810
4beds
3,101sqft
Single Family Residence
Built in 2005
7,405.2 Square Feet Lot
$405,200 Zestimate®
$--/sqft
$2,603 Estimated rent
Home value
$405,200
$385,000 - $425,000
$2,603/mo
Zestimate® history
Loading...
Owner options
Explore your selling options
What's special
All brick and stone multilevel home on a quiet dead end street in Southwest Springfield. Very functional light and bright open floor plan. The kitchen, dining and living room with hardwood floors all adjoin with a floor to ceiling stone see thru fireplace. The kitchen has all stainless appliances and abundance of knotty alder cabinets and counter space and granite counter tops. The upper level has a spacious master suite with 2 walk in closets, a double vanity, jetted tub and walk in shower. Upstairs you will also find 2 additional bedrooms a full bath and a conveniently located laundry room. The lower level has a family room with wet bar and a walkout to the patio, a large bedroom and a full bath. The backyard has a privacy fence and has a new deck. All this plus a 3 car garage and a generator. New roof is scheduled to be installed prior to closing.
Zillow last checked: 8 hours ago
Listing updated: January 22, 2026 at 11:48am
Listed by:
Kathy L Gallegos 417-839-2276,
AMAX Real Estate
Bought with:
Cathy Shepherd, 2004034815
Murney Associates - Primrose
Rebecca D Supak, 1999117389
Murney Associates - Primrose
Source: SOMOMLS,MLS#: 60247160
Facts & features
Interior
Bedrooms & bathrooms
- Bedrooms: 4
- Bathrooms: 3
- Full bathrooms: 3
Primary bedroom
- Area: 265.5
- Dimensions: 17.7 x 15
Bedroom 2
- Area: 138.88
- Dimensions: 12.5 x 11.11
Bedroom 3
- Area: 214.62
- Dimensions: 14.7 x 14.6
Bedroom 4
- Area: 166.5
- Dimensions: 15 x 11.1
Family room
- Area: 518.4
- Dimensions: 24 x 21.6
Kitchen
- Area: 155.82
- Dimensions: 14.7 x 10.6
Living room
- Area: 298.8
- Dimensions: 18 x 16.6
Heating
- Forced Air, Fireplace(s), Natural Gas
Cooling
- Central Air, Ceiling Fan(s)
Appliances
- Laundry: 2nd Floor
Features
- High Speed Internet, Walk-In Closet(s), Granite Counters, High Ceilings, Walk-in Shower
- Flooring: Carpet, Tile, Hardwood
- Doors: Storm Door(s)
- Windows: Blinds, Double Pane Windows
- Basement: Concrete,Finished,Walk-Out Access,Partial
- Attic: Pull Down Stairs
- Has fireplace: Yes
- Fireplace features: Kitchen, Gas, See Through, Living Room
Interior area
- Total structure area: 3,101
- Total interior livable area: 3,101 sqft
- Finished area above ground: 1,953
- Finished area below ground: 1,148
Property
Parking
- Total spaces: 3
- Parking features: Garage Door Opener, Garage Faces Front
- Attached garage spaces: 3
Features
- Levels: Two
- Stories: 2
- Patio & porch: Patio, Deck, Front Porch
- Exterior features: Rain Gutters
- Has spa: Yes
- Spa features: Bath
- Fencing: Privacy,Wood
Lot
- Size: 7,405 sqft
- Dimensions: 72 x 100
- Features: Sprinklers In Front, Sprinklers In Rear
Details
- Parcel number: 881815101168
Construction
Type & style
- Home type: SingleFamily
- Architectural style: Split Level
- Property subtype: Single Family Residence
Materials
- Brick, Stone
- Foundation: Poured Concrete, Crawl Space, Vapor Barrier
- Roof: Composition
Condition
- Year built: 2005
Utilities & green energy
- Sewer: Public Sewer
- Water: Public
Community & neighborhood
Location
- Region: Springfield
- Subdivision: English Oaks
HOA & financial
HOA
- HOA fee: $400 annually
- Services included: Common Area Maintenance, Trash, Pool
Other
Other facts
- Listing terms: Cash,VA Loan,FHA,Conventional
Price history
| Date | Event | Price |
|---|---|---|
| 9/28/2023 | Sold | -- |
Source: | ||
| 9/2/2023 | Pending sale | $395,000$127/sqft |
Source: | ||
| 7/14/2023 | Listed for sale | $395,000+46.4%$127/sqft |
Source: | ||
| 3/9/2018 | Sold | -- |
Source: Agent Provided Report a problem | ||
| 1/10/2018 | Pending sale | $269,900$87/sqft |
Source: Murney Associates, Realtors #60092547 Report a problem | ||
Public tax history
| Year | Property taxes | Tax assessment |
|---|---|---|
| 2025 | $3,120 +3.5% | $60,550 +11.3% |
| 2024 | $3,013 +0.5% | $54,400 |
| 2023 | $2,997 +11.1% | $54,400 +8.4% |
Find assessor info on the county website
Neighborhood: 65810
Nearby schools
GreatSchools rating
- 5/10Gray Elementary SchoolGrades: PK-4Distance: 1.1 mi
- 8/10Cherokee Middle SchoolGrades: 6-8Distance: 1.9 mi
- 8/10Kickapoo High SchoolGrades: 9-12Distance: 2 mi
Schools provided by the listing agent
- Elementary: SGF-Wanda Gray/Wilsons
- Middle: SGF-Cherokee
- High: SGF-Kickapoo
Source: SOMOMLS. This data may not be complete. We recommend contacting the local school district to confirm school assignments for this home.

