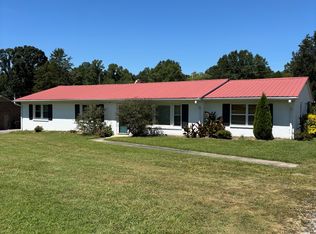Sold for $322,000
$322,000
2014 Union Cross Rd, Winston Salem, NC 27107
3beds
1,639sqft
Stick/Site Built, Residential, Single Family Residence
Built in 2025
0.46 Acres Lot
$-- Zestimate®
$--/sqft
$1,835 Estimated rent
Home value
Not available
Estimated sales range
Not available
$1,835/mo
Zestimate® history
Loading...
Owner options
Explore your selling options
What's special
NEW CONSTRUCTION! Vinyl w/accent Stone. 3BR/2.5BA Ranch w/2 car garage. Fantastic Covered Front Porch. BEAUTIFUL finishes & details. Open Floor Plan. LVP throughout home. NO CARPET! DREAM KITCHEN: Tons of Storage & Workspace. Pantry, Tile Backsplash, Quartz Counters, under Cabinet Lights, large ISLAND for seating & SS appliances. Bright & Spacious Living Room. Off Kit is a large WI-Laundry & half bath plus door leading out to Patio. Down the Hallway you'll find the Primary Suite & BRs. NATURAL LIGHT in this home. The Primary has a large walk-in closet & BEAUTIFUL EN-SUITE. Featuring a double sink Vanity. Spacious 2nd & 3rd BRs. The fixtures and design of this home were all meticulously done. Paved driveway & parking pad. Recent Landscaping. Outbuilding in back being Sold As Is. Ranch Living at it's Finest! All one Level. Broker Is Owner.
Zillow last checked: 8 hours ago
Listing updated: April 07, 2025 at 04:55am
Listed by:
John Southard 336-671-3277,
Your Home Team
Bought with:
Nakella Dixon, 334343
eXp Realty
Source: Triad MLS,MLS#: 1170046 Originating MLS: Winston-Salem
Originating MLS: Winston-Salem
Facts & features
Interior
Bedrooms & bathrooms
- Bedrooms: 3
- Bathrooms: 3
- Full bathrooms: 2
- 1/2 bathrooms: 1
- Main level bathrooms: 3
Primary bedroom
- Level: Main
- Dimensions: 14.83 x 13.67
Bedroom 2
- Level: Main
- Dimensions: 14.5 x 11.5
Bedroom 3
- Level: Main
- Dimensions: 14.42 x 11.33
Dining room
- Level: Main
- Dimensions: 12 x 8.5
Kitchen
- Level: Main
- Dimensions: 14 x 9
Laundry
- Level: Main
- Dimensions: 7.33 x 7.33
Living room
- Level: Main
- Dimensions: 17.42 x 12.83
Heating
- Heat Pump, Electric
Cooling
- Central Air
Appliances
- Included: Microwave, Dishwasher, Range, Electric Water Heater
- Laundry: Dryer Connection, Main Level, Washer Hookup
Features
- Kitchen Island, Pantry
- Flooring: Vinyl
- Basement: Crawl Space
- Has fireplace: No
Interior area
- Total structure area: 1,639
- Total interior livable area: 1,639 sqft
- Finished area above ground: 1,639
Property
Parking
- Total spaces: 2
- Parking features: Driveway, Garage, Paved, Attached
- Attached garage spaces: 2
- Has uncovered spaces: Yes
Features
- Levels: One
- Stories: 1
- Patio & porch: Porch
- Exterior features: Garden
- Pool features: None
Lot
- Size: 0.46 Acres
- Dimensions: 99.87' x 200' x 100.27 x 199.68'
Details
- Parcel number: 686317367400
- Zoning: RS20
- Special conditions: Owner Sale
Construction
Type & style
- Home type: SingleFamily
- Architectural style: Ranch
- Property subtype: Stick/Site Built, Residential, Single Family Residence
Materials
- Stone, Vinyl Siding
Condition
- New Construction
- New construction: Yes
- Year built: 2025
Utilities & green energy
- Sewer: Septic Tank
- Water: Public
Community & neighborhood
Location
- Region: Winston Salem
Other
Other facts
- Listing agreement: Exclusive Right To Sell
- Listing terms: Cash,Conventional,FHA,VA Loan
Price history
| Date | Event | Price |
|---|---|---|
| 4/3/2025 | Sold | $322,000+0.7% |
Source: | ||
| 2/24/2025 | Pending sale | $319,900 |
Source: | ||
| 2/13/2025 | Listed for sale | $319,900 |
Source: | ||
Public tax history
| Year | Property taxes | Tax assessment |
|---|---|---|
| 2025 | $2,305 +877.9% | $209,100 +1144.6% |
| 2024 | $236 +4.8% | $16,800 |
| 2023 | $225 | -- |
Find assessor info on the county website
Neighborhood: 27107
Nearby schools
GreatSchools rating
- 4/10Union Cross ElementaryGrades: PK-5Distance: 1.6 mi
- 1/10Southeast MiddleGrades: 6-8Distance: 4 mi
- 1/10R B Glenn HighGrades: 9-12Distance: 2.3 mi
Get pre-qualified for a loan
At Zillow Home Loans, we can pre-qualify you in as little as 5 minutes with no impact to your credit score.An equal housing lender. NMLS #10287.
