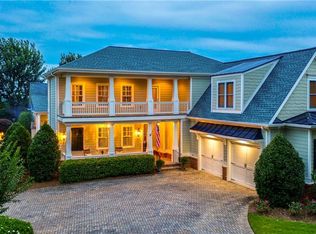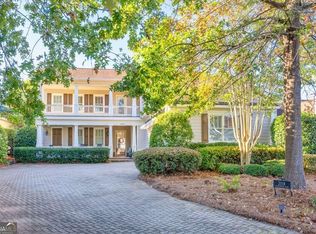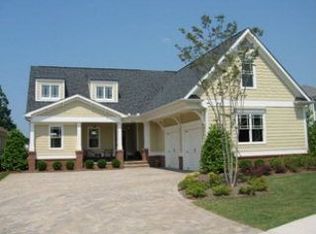A stunning new listing is now available in The Georgia Club. Most buyers prefer main level living and it is now available in this fantastic courtyard home with a FULL-SIZE POOL and JACUZZI w/SPILLWAY. If you want a golf course view, then you will love the views from the covered back porch of #7 and #8 on Silver Course, which are part of the 27-hole golf course inside the Georgia Club. Pristine and move-in ready, the owners have beautifully updated the home with the latest colors, refinished hardwood floors, and new carpet. Multiple windows throughout provide just the right amount of natural light inside the home. With three bedrooms on the main level, visiting family members/guests can enjoy their own private suite of two bedrooms/bath and a spacious loft on the upper level. The beautiful chef's kitchen features an elevated dishwasher and double ovens set into a piece of furniture which provide even more decorator appeal. The kitchen is open to a "sunny" breakfast room and great room with a soaring, vaulted ceiling and a impressive stone fireplace. The huge, covered back porch is accessible from the spacious master suite and is ideal for enjoying your morning coffee. There will be no need to squeeze that last piece of furniture into the master bedroom because this enormous master suite can handle it all and provide picturesque views of the pool and golf course. The central vacuum system makes cleaning a breeze. You do not want to miss this opportunity to own a courtyard home of this quality and with a large pool, inside The Georgia Club,
This property is off market, which means it's not currently listed for sale or rent on Zillow. This may be different from what's available on other websites or public sources.


