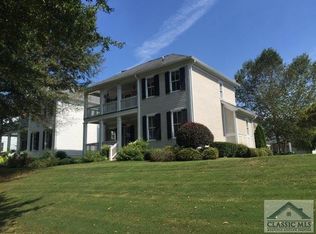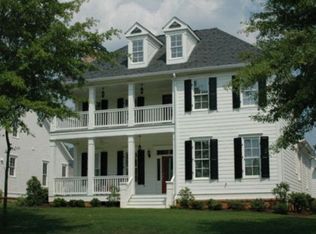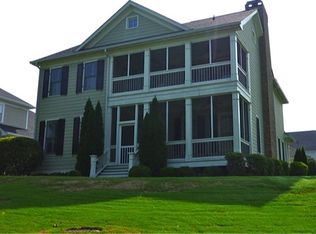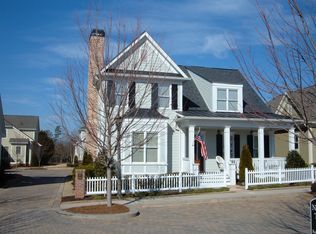Fantastic courtyard home with FULL SIZE POOL AND JACUZZI, located inside The Georgia Club, a gated golf course community near Athens, GA. With three bedrooms and baths on the main level, this home could almost be considered a ranch-style home, with two additional bedrooms on the upper level. Beautiful, ope floor plan with a large covered porch and a view of #8 on the Silver Course, a Dennis Griffiths designed 27-hole golf course. Low maintenance brick surface driveway, porches and courtyard will help provide more time for enjoyment of the multiple amenities at The Georgia Club, i.e., golf, swimming, tennis, work outs with a personal trainer, and pickle ball. The home has recently undergone extensive interior updating, has a new roof and recent exterior paint. A must see to appreciate!
This property is off market, which means it's not currently listed for sale or rent on Zillow. This may be different from what's available on other websites or public sources.




