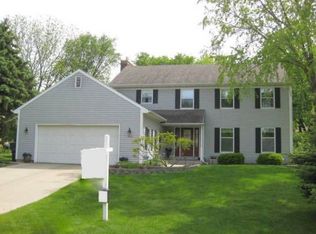Closed
$368,000
2014 Telemark Ct NW, Rochester, MN 55901
4beds
3,072sqft
Single Family Residence
Built in 1974
0.28 Acres Lot
$382,900 Zestimate®
$120/sqft
$2,247 Estimated rent
Home value
$382,900
$348,000 - $421,000
$2,247/mo
Zestimate® history
Loading...
Owner options
Explore your selling options
What's special
Three bedrooms upstairs! Move-in ready 4 bedroom, 2 bath split level house in NW Rochester on 0.28 acre lot. Lots of storage space! Brand new furnace in 2024. New washer and dryer in 2023. Hardwood floors in kitchen, dining room, and master bedroom. Gas fireplace in the living room. Skylight. Fiber optic internet installed. A 2-car attached and insulated garage. Maintenance free decking. Beautiful backyard with fire pit and garden. This house is a must see! (Some images have been virtually staged).
Zillow last checked: 8 hours ago
Listing updated: March 18, 2025 at 09:19am
Listed by:
Jonathan P Minerick 888-400-2513,
homecoin.com
Bought with:
Bill Hansen
Results Support Services, Inc
Source: NorthstarMLS as distributed by MLS GRID,MLS#: 6596858
Facts & features
Interior
Bedrooms & bathrooms
- Bedrooms: 4
- Bathrooms: 2
- Full bathrooms: 1
- 3/4 bathrooms: 1
Bathroom
- Description: Main Floor 3/4 Bath,Upper Level Full Bath
Dining room
- Description: Kitchen/Dining Room,Living/Dining Room
Heating
- Forced Air
Cooling
- Central Air, Wall Unit(s)
Appliances
- Included: Dishwasher, Disposal, Dryer, Exhaust Fan, Freezer, Gas Water Heater, Microwave, Refrigerator, Washer, Water Softener Owned
Features
- Basement: Concrete
- Number of fireplaces: 1
- Fireplace features: Gas
Interior area
- Total structure area: 3,072
- Total interior livable area: 3,072 sqft
- Finished area above ground: 2,016
- Finished area below ground: 1,056
Property
Parking
- Total spaces: 2
- Parking features: Attached, Garage Door Opener, Tuckunder Garage
- Attached garage spaces: 2
- Has uncovered spaces: Yes
Accessibility
- Accessibility features: None
Features
- Levels: Four or More Level Split
- Patio & porch: Rear Porch
- Pool features: None
- Fencing: None
Lot
- Size: 0.28 Acres
- Dimensions: 72 x 110 x 130 x 141
Details
- Foundation area: 1056
- Parcel number: 742623023255
- Zoning description: Residential-Single Family
Construction
Type & style
- Home type: SingleFamily
- Property subtype: Single Family Residence
Materials
- Vinyl Siding, Concrete
- Roof: Age Over 8 Years,Asphalt
Condition
- Age of Property: 51
- New construction: No
- Year built: 1974
Utilities & green energy
- Electric: Circuit Breakers, Power Company: Rochester Public Utilities
- Gas: Natural Gas
- Sewer: City Sewer/Connected
- Water: City Water/Connected
Community & neighborhood
Location
- Region: Rochester
- Subdivision: Valhalla 3rd Sub
HOA & financial
HOA
- Has HOA: No
Price history
| Date | Event | Price |
|---|---|---|
| 3/17/2025 | Sold | $368,000-2.9%$120/sqft |
Source: | ||
| 2/24/2025 | Pending sale | $379,000$123/sqft |
Source: | ||
| 2/14/2025 | Listed for sale | $379,000$123/sqft |
Source: | ||
| 1/23/2025 | Pending sale | $379,000$123/sqft |
Source: | ||
| 12/27/2024 | Price change | $379,000-1.6%$123/sqft |
Source: | ||
Public tax history
| Year | Property taxes | Tax assessment |
|---|---|---|
| 2025 | $5,670 +14.8% | $356,000 -11.8% |
| 2024 | $4,938 | $403,700 +3% |
| 2023 | -- | $391,900 +3.5% |
Find assessor info on the county website
Neighborhood: 55901
Nearby schools
GreatSchools rating
- 5/10Hoover Elementary SchoolGrades: 3-5Distance: 0.4 mi
- 4/10Kellogg Middle SchoolGrades: 6-8Distance: 1.1 mi
- 8/10Century Senior High SchoolGrades: 8-12Distance: 2.6 mi
Schools provided by the listing agent
- Elementary: Bamber Valley
- Middle: John Adams
- High: John Marshall
Source: NorthstarMLS as distributed by MLS GRID. This data may not be complete. We recommend contacting the local school district to confirm school assignments for this home.
Get a cash offer in 3 minutes
Find out how much your home could sell for in as little as 3 minutes with a no-obligation cash offer.
Estimated market value$382,900
Get a cash offer in 3 minutes
Find out how much your home could sell for in as little as 3 minutes with a no-obligation cash offer.
Estimated market value
$382,900
