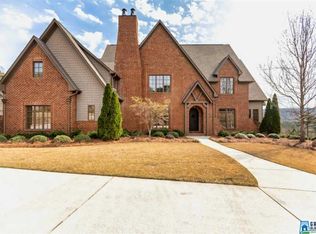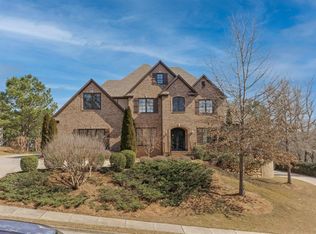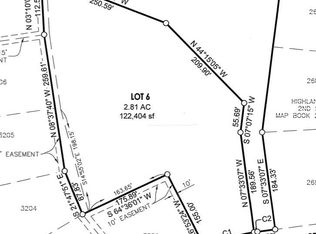Stunning French Traditional Executive Home and Meticulously Maintained with Mountain Views from most Rooms! Approx 4600 sq.ft. 5 Bed, 4 1/2 Bath featuring Main Level 2 car+Basement Garages. Situated on sought after Springhill Ct., a cul-de-sac Street. Unrestricted views of Dining, Great/Family, Kitchen & Keeping Rooms Open Up Entering this Home through the Impressive Foyer which Boasts 2-story Custom Cove Ceiling & Gracious Staircase With Flaired Base & Custom Railing! Great Room features 2-story Windows to take in Views & Custom Limestone Fireplace! Designer Kitchen is Complemented by High End Stainless Viking Appliances, the same Carrera Marble Countertops also found throughout Home. Kitchen Opens to Gorgeous Octagonal Keeping Room w/Soaring Shiplap Ceilings! Main Level Master Suite w/Soaring Ceilings, Wall of Windows and Spa Bath Gorgeous!!! .. Backyard Level and Terraced, Fenced... Pool Ready!!! Daylight/ Walkout Bsmt ready for Expansion. Welcome Home!!!
This property is off market, which means it's not currently listed for sale or rent on Zillow. This may be different from what's available on other websites or public sources.


