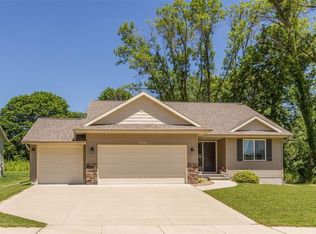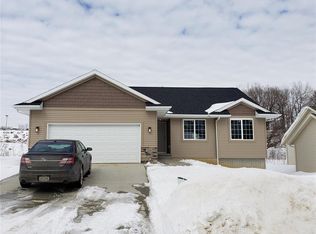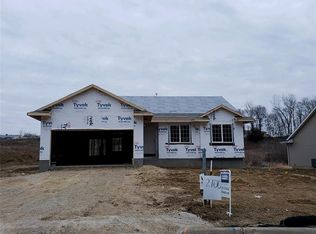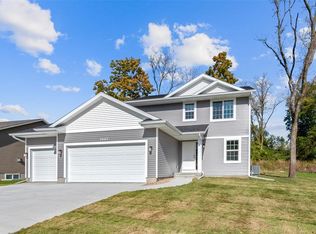Claremont Plan. Open Floor Plan With Vaulted Ceilings In Great Room And Kitchen Areas. Kitchen Features Granite Countertops, Breakfast And Dinette Area With Slider Leading To A Patio. Two Additional Egress Windows In Lower Level And Bathroom Rough In For Future Finished Of Lower Level. Master Bedroom With Walk In Closet And Master Bath With Dual Vanity Top And Walk In Shower.
This property is off market, which means it's not currently listed for sale or rent on Zillow. This may be different from what's available on other websites or public sources.



